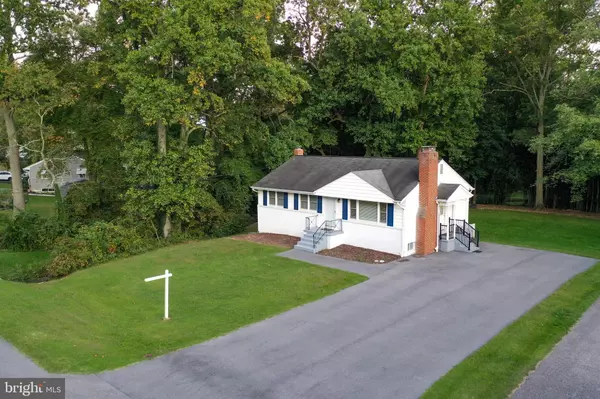For more information regarding the value of a property, please contact us for a free consultation.
Key Details
Sold Price $440,000
Property Type Single Family Home
Sub Type Detached
Listing Status Sold
Purchase Type For Sale
Square Footage 1,256 sqft
Price per Sqft $350
Subdivision West Laurel Acres
MLS Listing ID MDPG2014214
Sold Date 11/10/21
Style Ranch/Rambler
Bedrooms 3
Full Baths 2
HOA Y/N N
Abv Grd Liv Area 1,256
Originating Board BRIGHT
Year Built 1956
Annual Tax Amount $5,124
Tax Year 2020
Lot Size 0.556 Acres
Acres 0.56
Property Description
Absolutely charming ranch home in sought after neighborhood on one of the largest lots! This home has upgrades galore on the interior with an open floor plan. Living room welcomes you with a cozy fireplace and lots of room for entertaining. Dining room has an enormous bay window with a million dollar view of Mother Nature at her best! The back yard is spacious and overlooks mature cascading trees and backs to WSSC owned property that is protected allowing you to enjoy privacy and your own personal oasis. The Dining room also includes additional cabinetry, granite countertops and a wine fridge with a coffee bar. The kitchen is updated with beautiful cabinetry, SS appliances, granite countertops, gas stove and has a door out to the side/driveway that can fit 6-7 cars. The master bedroom is large enough to comfortably fit a King sized bed and has a full bathroom. This owner converted the 3rd bedroom into large master room closet with an enormous floating island on wheels. This can easily be converted back to the third bedroom. An additional bedroom and full bath completes the main level. The lower level has new LVT flooring, fresh paint, large open area for recreation room, office or additional bedroom, large laundry room, new water heater and exit to rear yard. This home has been impeccably cared for and is turn key. You won't want to miss out on the opportunity to be able to call this your home!
Location
State MD
County Prince Georges
Zoning RR
Rooms
Basement Other, Fully Finished, Outside Entrance, Rear Entrance
Main Level Bedrooms 3
Interior
Interior Features Ceiling Fan(s), Floor Plan - Open
Hot Water Electric
Heating Forced Air
Cooling Central A/C
Fireplaces Number 1
Equipment Built-In Microwave, Dishwasher, Disposal, Dryer, Exhaust Fan, Icemaker, Oven/Range - Gas, Refrigerator, Washer
Fireplace Y
Window Features Bay/Bow,Screens
Appliance Built-In Microwave, Dishwasher, Disposal, Dryer, Exhaust Fan, Icemaker, Oven/Range - Gas, Refrigerator, Washer
Heat Source Natural Gas
Exterior
Garage Spaces 6.0
Utilities Available Cable TV Available
Water Access N
View Creek/Stream, Garden/Lawn, Panoramic, Scenic Vista, Trees/Woods
Roof Type Asphalt
Street Surface Black Top
Accessibility None
Road Frontage City/County
Total Parking Spaces 6
Garage N
Building
Lot Description Backs to Trees, Landscaping
Story 2
Foundation Slab
Sewer Public Sewer
Water Public
Architectural Style Ranch/Rambler
Level or Stories 2
Additional Building Above Grade, Below Grade
New Construction N
Schools
Elementary Schools Bond Mill
Middle Schools Martin Luther King Jr.
High Schools Laurel
School District Prince George'S County Public Schools
Others
Senior Community No
Tax ID 17101059492
Ownership Fee Simple
SqFt Source Assessor
Special Listing Condition Standard
Read Less Info
Want to know what your home might be worth? Contact us for a FREE valuation!

Our team is ready to help you sell your home for the highest possible price ASAP

Bought with Alejandro Luis A Martinez • The Agency DC




