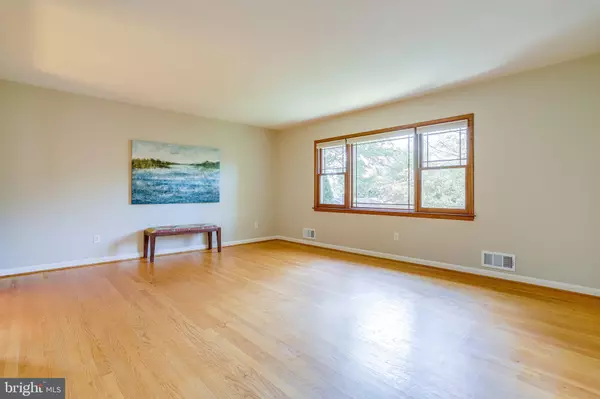For more information regarding the value of a property, please contact us for a free consultation.
Key Details
Sold Price $900,000
Property Type Single Family Home
Sub Type Detached
Listing Status Sold
Purchase Type For Sale
Square Footage 2,072 sqft
Price per Sqft $434
Subdivision Berkshire Oakwood
MLS Listing ID VAAR2006048
Sold Date 11/15/21
Style Split Foyer
Bedrooms 4
Full Baths 2
HOA Y/N N
Abv Grd Liv Area 2,072
Originating Board BRIGHT
Year Built 1966
Annual Tax Amount $8,378
Tax Year 2021
Lot Size 8,157 Sqft
Acres 0.19
Property Description
**OPEN 1-3, Sunday.** Positioned more than 100 feet back from the street, in a Glade with Sun-dappled, Grassy areas, enveloped by mature Trees, Shrubs and Perimeter Plantings, youll find **Your Happy Place! ** Lovely and Spacious, this **4-Bedroom, 2-Bath Brick Beauty** is Detailed Top-to-Bottom to make it ready for you.
The Updated Front Door welcomes with Custom Glass Side Lites and opens to a Foyer with 12-foot Ceiling & Central Staircase to main + lower levels. **Warm Hardwoods (main)** and eye-catching **Custom Pella Windows** throughout, will delight. All **Four Bedrooms ** are Generously-Sized, with the Smallest Bedroom at 13 x 11. **Sizeable Living Room** adjoins a **Separate Dining Room,** accented with Chair Rail. **Handsome, Modern Kitchen** with Stainless Steel Appliances accesses the Cathedral-Ceiling **14 x 15,**Screened Porch** that will be your 3-Season Outdoor Room. The Circular Floorplan facilitates easy Indoor/Outdoor Entertaining. Cant you just visualize the wonderful Alfresco Gatherings of Family and Friends at your new place, expanding to the **Fenced Backyard with Fire Pit** area and Treehouse.
The **B-I-G Lower Level** has Above-Grade, Full-Size Windows for all Rooms, bringing in lots of **Natural Light.** Its Large, Versatile **Family Room** features a wide Picture Window and a **Remote-Controlled Gas Fireplace** with Mantel, Hearth, Doors w/ Screen. You'll love this Great Location >> just 1.1 miles to East Falls Church Metro and convenient to Fall Church City Restaurants & Shops, **Lee-Harrison Drive-thru Starbucks, 2 Grocery Stores, Restaurants, **Westover Village** Shops, Eateries, Library & more. ** Easy access to I-66, Tysons, DC, Hike/Bike Trails** and more! Lets not forget the **Great Schools,** Friendly Neighborhood,** and Sidewalks. A Floorplan, Plat and List of Upgrades are available upon request.
Location
State VA
County Arlington
Zoning R-6
Rooms
Other Rooms Living Room, Dining Room, Primary Bedroom, Bedroom 2, Bedroom 3, Bedroom 4, Kitchen, Family Room, Foyer, Laundry, Screened Porch
Basement Daylight, Full, Fully Finished, Heated, Outside Entrance, Rear Entrance, Shelving, Walkout Stairs, Windows
Main Level Bedrooms 2
Interior
Interior Features Dining Area, Window Treatments, Wood Floors, Floor Plan - Traditional
Hot Water Natural Gas
Heating Forced Air
Cooling Central A/C
Fireplaces Number 1
Fireplaces Type Brick, Fireplace - Glass Doors, Mantel(s), Screen
Equipment Dishwasher, Disposal, Dryer, Range Hood, Refrigerator, Extra Refrigerator/Freezer, Humidifier, Icemaker, Microwave, Stainless Steel Appliances, Stove, Washer
Furnishings No
Fireplace Y
Window Features Insulated,Replacement,Screens,Vinyl Clad
Appliance Dishwasher, Disposal, Dryer, Range Hood, Refrigerator, Extra Refrigerator/Freezer, Humidifier, Icemaker, Microwave, Stainless Steel Appliances, Stove, Washer
Heat Source Natural Gas
Exterior
Exterior Feature Porch(es), Screened
Fence Rear
Water Access N
Roof Type Architectural Shingle
Accessibility None
Porch Porch(es), Screened
Garage N
Building
Lot Description Pipe Stem, Front Yard, Landscaping, Level, Rear Yard, SideYard(s), Trees/Wooded
Story 2
Foundation Permanent
Sewer Public Sewer
Water Public
Architectural Style Split Foyer
Level or Stories 2
Additional Building Above Grade
New Construction N
Schools
Elementary Schools Nottingham
Middle Schools Williamsburg
High Schools Yorktown
School District Arlington County Public Schools
Others
Pets Allowed Y
Senior Community No
Tax ID 01-054-013
Ownership Fee Simple
SqFt Source Assessor
Horse Property N
Special Listing Condition Standard
Pets Allowed Dogs OK, Cats OK
Read Less Info
Want to know what your home might be worth? Contact us for a FREE valuation!

Our team is ready to help you sell your home for the highest possible price ASAP

Bought with Keith A Lombardi • Redfin Corporation
GET MORE INFORMATION





