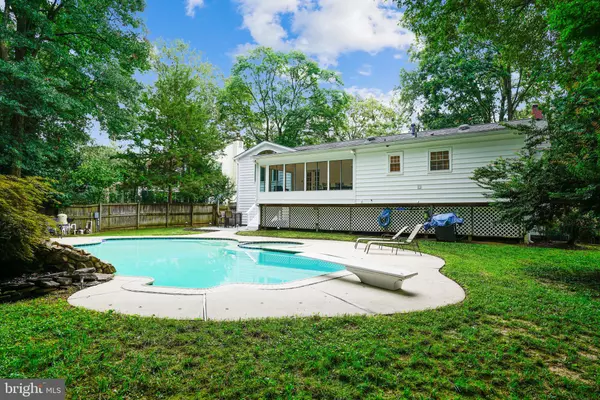For more information regarding the value of a property, please contact us for a free consultation.
Key Details
Sold Price $665,000
Property Type Single Family Home
Sub Type Detached
Listing Status Sold
Purchase Type For Sale
Square Footage 3,712 sqft
Price per Sqft $179
Subdivision Crofton Park
MLS Listing ID MDAA2004946
Sold Date 09/27/21
Style Split Foyer,Split Level
Bedrooms 5
Full Baths 3
Half Baths 1
HOA Y/N N
Abv Grd Liv Area 2,775
Originating Board BRIGHT
Year Built 1966
Annual Tax Amount $6,259
Tax Year 2021
Lot Size 0.306 Acres
Acres 0.31
Property Description
Enjoy resort style living in the heart of Crofton! This expanded floor plan offers 3700 square feet of living space including several additions which offer you the flexibility to accommodate the work from home lifestyle with ease! Spacious two story foyer opens to lower and upper levels. Updated kitchen with stainless steel appliances, solid maple wood raised panel cabinet doors and extra cabinets and counter space afford plenty of room for a coffee bar and storage of all your gadgets. Hardwood flooring on main and upper levels and under living room carpet. Huge updated bow window fills the living room with light affording views of the front yard and the tree lined Parkway. The upper level addition offers a 5th bedroom which could be used as a private office and a lovely light filled great room with hardwood floors, vaulted ceilings and palladium windows providing views of the oasis in your rear yard. Step into the additional rear sunroom with walls of glass and down the stairs to the flagstone patio for your pool side summer BBQ's! There's something for everyone in this backyard! The in ground gunite pool/waterfall/spa combination will make you feel like you're on vacation everyday. Sunbathe poolside and enjoy reading or relaxing in the shade of the mature trees which provide plenty of privacy. Underground lawn irrigation system with multiple zones was just updated, serviced and will make watering your lawn a breeze. Back inside the primary bedroom boasts an addition off the back of the room which includes a huge walkin closet, two full baths, as well as an upper level laundry room. The lower level of the home is open and includes a wood burning fireplace, newer windows, new carpets, a half bath, fresh paint, a second laundry area, a 4th bedroom and or 2nd private office space and a gym area which leads to the spacious 2 car garage. Garage was recently painted, has extra shelving and cabinetry, comes with automatic door open and has a separate door to the rear yard. Located on the sought after Crofton Triangle and on the Parkway within walking distance to Crofton schools, Crofton Country Club, parks, shopping, dining and more!
Location
State MD
County Anne Arundel
Zoning R5
Direction South
Rooms
Other Rooms Living Room, Dining Room, Primary Bedroom, Bedroom 2, Bedroom 3, Bedroom 4, Bedroom 5, Kitchen, Family Room, Foyer, Sun/Florida Room, Great Room, Laundry, Utility Room
Basement Connecting Stairway, Rear Entrance, Daylight, Full, Fully Finished
Interior
Interior Features Dining Area, Primary Bath(s), Wood Floors, Floor Plan - Open, Ceiling Fan(s), Carpet, Recessed Lighting
Hot Water Natural Gas
Heating Central
Cooling Central A/C, Ceiling Fan(s)
Flooring Ceramic Tile, Hardwood, Carpet, Laminated
Fireplaces Number 1
Fireplaces Type Fireplace - Glass Doors, Mantel(s), Wood
Equipment Dishwasher, Disposal, Dryer - Front Loading, Refrigerator, Range Hood, Oven/Range - Electric, Washer
Fireplace Y
Window Features Casement,Vinyl Clad,Double Pane
Appliance Dishwasher, Disposal, Dryer - Front Loading, Refrigerator, Range Hood, Oven/Range - Electric, Washer
Heat Source Natural Gas
Laundry Upper Floor, Basement
Exterior
Exterior Feature Patio(s)
Garage Garage - Front Entry, Garage Door Opener
Garage Spaces 6.0
Fence Rear
Pool In Ground, Fenced, Gunite, Pool/Spa Combo
Utilities Available Under Ground
Waterfront N
Water Access N
View Garden/Lawn
Roof Type Shingle,Architectural Shingle
Accessibility None
Porch Patio(s)
Road Frontage City/County, Public
Parking Type Off Street, Attached Garage, Driveway
Attached Garage 2
Total Parking Spaces 6
Garage Y
Building
Lot Description Level
Story 4
Foundation Slab
Sewer Public Sewer
Water Public
Architectural Style Split Foyer, Split Level
Level or Stories 4
Additional Building Above Grade, Below Grade
Structure Type Cathedral Ceilings,Vaulted Ceilings
New Construction N
Schools
Elementary Schools Crofton
Middle Schools Crofton
High Schools Crofton
School District Anne Arundel County Public Schools
Others
Senior Community No
Tax ID 020220503390900
Ownership Fee Simple
SqFt Source Assessor
Security Features Security System
Special Listing Condition Standard
Read Less Info
Want to know what your home might be worth? Contact us for a FREE valuation!

Our team is ready to help you sell your home for the highest possible price ASAP

Bought with Katerina Erhard • RE/MAX Leading Edge
GET MORE INFORMATION





