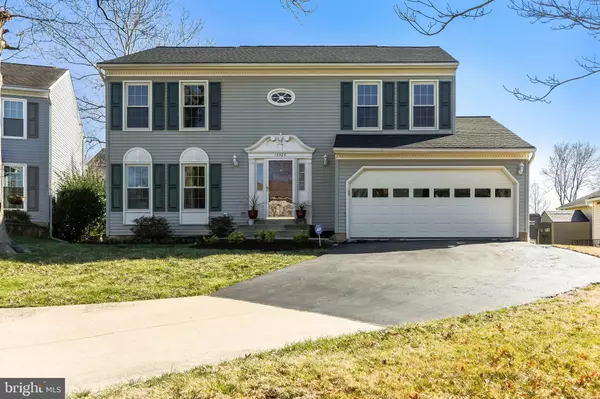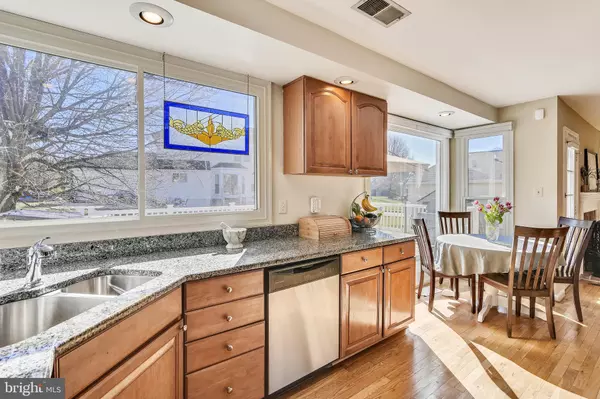For more information regarding the value of a property, please contact us for a free consultation.
Key Details
Sold Price $641,000
Property Type Single Family Home
Sub Type Detached
Listing Status Sold
Purchase Type For Sale
Square Footage 2,514 sqft
Price per Sqft $254
Subdivision Foxfield
MLS Listing ID VAFX1111842
Sold Date 04/17/20
Style Colonial
Bedrooms 4
Full Baths 3
Half Baths 1
HOA Fees $71/mo
HOA Y/N Y
Abv Grd Liv Area 2,014
Originating Board BRIGHT
Year Built 1986
Annual Tax Amount $6,655
Tax Year 2019
Lot Size 6,228 Sqft
Acres 0.14
Property Description
Charming colonial on a quiet cul-de-sac with beautiful updates. You will be amazed by the renovated master bath with soaking tub & separate shower. The kitchen features granite counter-tops, stainless steel appliances, recessed lights & charming breakfast area. The family room is warm & inviting with a brick fireplace & french door leading to the spacious deck perfect for grilling. The living room / dining room is great for entertaining with hardwood floors, crown molding & gorgeous bay window. The lower level offers a bonus room perfect for a home office, a large recreation room, a 3rd full bathroom and a great laundry/storage area. Upstairs there are four spacious bedrooms & an enormous hall closet which could be converted to a bedroom level laundry room. All this in a spectacular location close to major commuter routes, dining and entertainment. Welcome home.
Location
State VA
County Fairfax
Zoning 303
Rooms
Basement Full, Fully Finished
Interior
Interior Features Wood Floors, Walk-in Closet(s), Upgraded Countertops, Soaking Tub, Ceiling Fan(s), Crown Moldings, Floor Plan - Traditional, Formal/Separate Dining Room, Kitchen - Eat-In, Recessed Lighting
Heating Heat Pump(s)
Cooling Central A/C
Flooring Hardwood, Carpet, Vinyl
Fireplaces Number 1
Fireplaces Type Brick
Equipment Built-In Microwave, Dishwasher, Disposal, Dryer, Icemaker, Oven/Range - Gas, Refrigerator, Washer
Fireplace Y
Appliance Built-In Microwave, Dishwasher, Disposal, Dryer, Icemaker, Oven/Range - Gas, Refrigerator, Washer
Heat Source Natural Gas
Exterior
Exterior Feature Deck(s)
Parking Features Garage - Front Entry
Garage Spaces 2.0
Amenities Available Pool - Outdoor, Tennis Courts, Tot Lots/Playground
Water Access N
Roof Type Asphalt
Accessibility None
Porch Deck(s)
Attached Garage 2
Total Parking Spaces 2
Garage Y
Building
Lot Description Cul-de-sac
Story 3+
Sewer Public Sewer
Water Public
Architectural Style Colonial
Level or Stories 3+
Additional Building Above Grade, Below Grade
New Construction N
Schools
Elementary Schools Lees Corner
Middle Schools Franklin
High Schools Chantilly
School District Fairfax County Public Schools
Others
HOA Fee Include Pool(s)
Senior Community No
Tax ID 0451 08010014
Ownership Fee Simple
SqFt Source Assessor
Security Features Electric Alarm
Special Listing Condition Standard
Read Less Info
Want to know what your home might be worth? Contact us for a FREE valuation!

Our team is ready to help you sell your home for the highest possible price ASAP

Bought with gangadhar r chity • Realty2U Inc.




