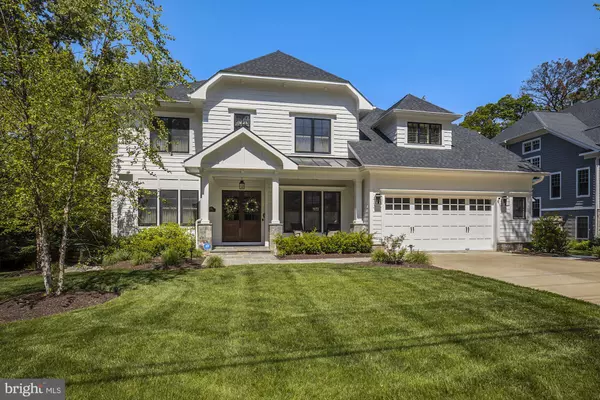For more information regarding the value of a property, please contact us for a free consultation.
Key Details
Sold Price $2,650,000
Property Type Single Family Home
Sub Type Detached
Listing Status Sold
Purchase Type For Sale
Square Footage 6,581 sqft
Price per Sqft $402
Subdivision Wrennwood
MLS Listing ID VAFX1206192
Sold Date 07/15/21
Style Colonial,Farmhouse/National Folk
Bedrooms 6
Full Baths 6
Half Baths 1
HOA Y/N N
Abv Grd Liv Area 4,595
Originating Board BRIGHT
Year Built 2017
Annual Tax Amount $27,210
Tax Year 2020
Lot Size 0.410 Acres
Acres 0.41
Property Description
A stunning and classically timeless modern farmhouse constructed in 2017 by premier area homebuilder, M-R Custom Homes, in the Chesterbrook/Longfellow/McLean school cluster. Situated on a 17,865 square foot lot located in the sought-after Franklin Park area, this home features 5 bedrooms plus a main level office/6th bedroom, 6 bathrooms, and approximately 6,580 square feet of finished living space over three levels which includes a walk-out lower level. The main level boasts 10 ft. ceilings with intricate and coffered ceiling details, a gourmet kitchen with double KitchenAid dishwashers, a Wolf dual-fuel double oven range, Wolf built-in microwave and warming drawer, Sub-Zero refrigerator, a spacious mudroom, and walk-in pantry. There is red oak hardwood flooring throughout the main and upper levels. Expansive millwork and solid core doors complement the 9 ft. ceilings on the second floor and lower level. The lower level is fully finished and includes bedroom, bath, gym, wine room, wet bar, game area, family room and more. The exterior of the home is equally remarkable with screened-in porches off the main level family room and the primary bedroom suite, an open-air deck, expansive lower patio with built-in firepit and grilling area, and professional outdoor lighting and landscape to complete year-round indoor/outdoor living and entertaining. Beautiful tile, lighting, cabinetry, and countertops selections are just a few optional design features that make this home simply special. The home blends elegance and comfort and is built for your immediate or extended family and friends alike.
Location
State VA
County Fairfax
Zoning 120
Direction Southeast
Rooms
Basement Daylight, Full, Fully Finished, Walkout Level
Main Level Bedrooms 1
Interior
Interior Features Breakfast Area, Built-Ins, Ceiling Fan(s), Crown Moldings, Entry Level Bedroom, Family Room Off Kitchen, Floor Plan - Open, Formal/Separate Dining Room, Kitchen - Gourmet, Kitchen - Island, Pantry, Upgraded Countertops, Wood Floors, Recessed Lighting, Primary Bath(s), Bar, Soaking Tub, Stall Shower, Walk-in Closet(s), Wet/Dry Bar, Window Treatments, Wine Storage
Hot Water Natural Gas
Heating Forced Air, Zoned
Cooling Central A/C, Zoned
Flooring Hardwood
Fireplaces Number 2
Fireplaces Type Gas/Propane, Wood, Fireplace - Glass Doors
Equipment Built-In Microwave, Built-In Range, Dishwasher, Dryer - Gas, Microwave, Oven - Double, Oven/Range - Gas, Stainless Steel Appliances, Water Heater - High-Efficiency
Furnishings No
Fireplace Y
Window Features Double Pane,Low-E,Screens,Transom
Appliance Built-In Microwave, Built-In Range, Dishwasher, Dryer - Gas, Microwave, Oven - Double, Oven/Range - Gas, Stainless Steel Appliances, Water Heater - High-Efficiency
Heat Source Natural Gas
Laundry Upper Floor
Exterior
Exterior Feature Deck(s), Porch(es), Patio(s), Screened
Parking Features Garage - Front Entry, Garage Door Opener, Oversized
Garage Spaces 2.0
Fence Board, Decorative, Rear
Utilities Available Natural Gas Available
Water Access N
Roof Type Architectural Shingle
Accessibility Other
Porch Deck(s), Porch(es), Patio(s), Screened
Road Frontage Public
Attached Garage 2
Total Parking Spaces 2
Garage Y
Building
Lot Description Landscaping, Premium
Story 3
Sewer Public Sewer
Water Public
Architectural Style Colonial, Farmhouse/National Folk
Level or Stories 3
Additional Building Above Grade, Below Grade
Structure Type 9'+ Ceilings
New Construction N
Schools
Elementary Schools Chesterbrook
Middle Schools Longfellow
High Schools Mclean
School District Fairfax County Public Schools
Others
Pets Allowed Y
Senior Community No
Tax ID 0314 17 0023
Ownership Fee Simple
SqFt Source Assessor
Horse Property N
Special Listing Condition Standard
Pets Allowed No Pet Restrictions
Read Less Info
Want to know what your home might be worth? Contact us for a FREE valuation!

Our team is ready to help you sell your home for the highest possible price ASAP

Bought with Samer H Kuraishi • The ONE Street Company
GET MORE INFORMATION





