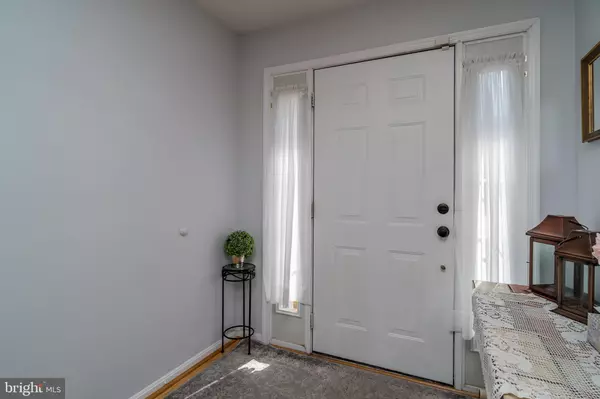For more information regarding the value of a property, please contact us for a free consultation.
Key Details
Sold Price $377,000
Property Type Condo
Sub Type Condo/Co-op
Listing Status Sold
Purchase Type For Sale
Square Footage 2,154 sqft
Price per Sqft $175
Subdivision Quail Run
MLS Listing ID MDAA2006258
Sold Date 11/03/21
Style Colonial
Bedrooms 4
Full Baths 3
Half Baths 1
Condo Fees $85/mo
HOA Fees $13/ann
HOA Y/N Y
Abv Grd Liv Area 2,154
Originating Board BRIGHT
Year Built 1995
Annual Tax Amount $3,071
Tax Year 2021
Property Description
Reflecting sleek style, subtle sophistication, and a palette punched with soft shades of blue and gray, this 3-level townhome is bathed in natural sunlight and provides warmth and homey-ness despite the season! In addition to a convenient powder room, the main level boasts an eat-in kitchen with a center island, solid oak cabinets, newer stainless steel fridge, granite counters, newer disposal, and a pantry,... All of which flows into the open living room and dining area to encourages family togetherness... Sleep well in your vaulted master bedroom suite with a walk-in closet as well as a superbath with double vanity, soaking tub and a separate shower. Two more vaulted bedrooms and a full bath complete the uppermost level... And the ground floor has a bonus 4th bedroom, a full jack-n-jill bathroom, and a recreation room that can be used for entertaining, for exercising, or as a man cave... Additional features include a gas fireplace, 9 foot ceilings, newer HVAC (2017) & windows (2019), bamboo hardwoods, easy maintenance berber carpeting, cost effective solar panels (2018 - lease transfers), new storm door (2021), recessed lights, ceiling fans, fire safety sprinkler system, a patio, a rear deck that is ideal for chilling & grilling, a fenced backyard, and two assigned parking spaces... This fantastic home is tucked away within the tree-lined streets of the Quail Run community where you can take advantage of evening walks, tot lots, and open green space. Plus you will be surrounded by a plethora of shopping options & restaurants, close proximity to Ft Meade, and easy access to BWI Airport & major commuter routes.....
Location
State MD
County Anne Arundel
Zoning RESIDENTIAL
Rooms
Other Rooms Living Room, Dining Room, Bedroom 2, Bedroom 3, Kitchen, Bedroom 1, Recreation Room, Bathroom 1, Bathroom 2, Bathroom 3
Basement Rear Entrance, Front Entrance, Full, Fully Finished, Daylight, Full, Walkout Level
Main Level Bedrooms 1
Interior
Interior Features Kitchen - Island, Kitchen - Table Space, Dining Area, Breakfast Area, Kitchen - Eat-In, Primary Bath(s), Entry Level Bedroom, Floor Plan - Traditional, Ceiling Fan(s), Pantry, Soaking Tub, Sprinkler System, Walk-in Closet(s), Upgraded Countertops
Hot Water Natural Gas
Heating Forced Air
Cooling Central A/C, Ceiling Fan(s)
Flooring Bamboo, Carpet, Engineered Wood
Fireplaces Number 1
Fireplaces Type Gas/Propane, Fireplace - Glass Doors
Equipment Dishwasher, Disposal, Dryer, Exhaust Fan, Washer, Oven/Range - Gas, Refrigerator
Fireplace Y
Window Features Double Pane,Screens
Appliance Dishwasher, Disposal, Dryer, Exhaust Fan, Washer, Oven/Range - Gas, Refrigerator
Heat Source Natural Gas
Exterior
Parking On Site 2
Fence Rear
Amenities Available Tot Lots/Playground, Common Grounds
Waterfront N
Water Access N
Accessibility None
Parking Type On Street
Garage N
Building
Story 3
Sewer Public Sewer
Water Public
Architectural Style Colonial
Level or Stories 3
Additional Building Above Grade
Structure Type 9'+ Ceilings,Vaulted Ceilings
New Construction N
Schools
High Schools Old Mill
School District Anne Arundel County Public Schools
Others
Pets Allowed Y
HOA Fee Include Common Area Maintenance,Snow Removal,Trash
Senior Community No
Tax ID 020457490086270
Ownership Condominium
Acceptable Financing Conventional, FHA, VA
Listing Terms Conventional, FHA, VA
Financing Conventional,FHA,VA
Special Listing Condition Standard
Pets Description No Pet Restrictions
Read Less Info
Want to know what your home might be worth? Contact us for a FREE valuation!

Our team is ready to help you sell your home for the highest possible price ASAP

Bought with J.Isaac Brown • Independent Realty, Inc
GET MORE INFORMATION





