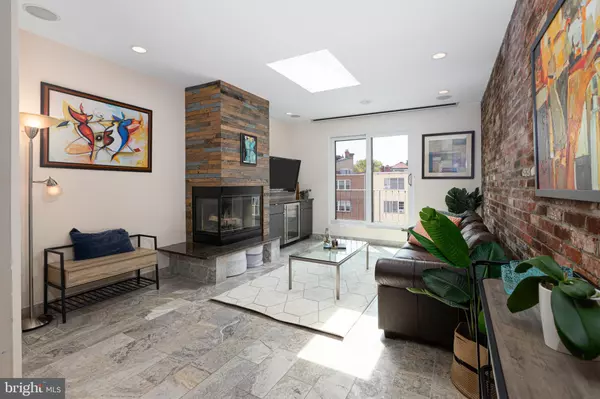For more information regarding the value of a property, please contact us for a free consultation.
Key Details
Sold Price $625,000
Property Type Condo
Sub Type Condo/Co-op
Listing Status Sold
Purchase Type For Sale
Square Footage 772 sqft
Price per Sqft $809
Subdivision Dupont Circle
MLS Listing ID DCDC2005166
Sold Date 08/25/21
Style Traditional
Bedrooms 2
Full Baths 1
Condo Fees $651/mo
HOA Y/N N
Abv Grd Liv Area 772
Originating Board BRIGHT
Year Built 1885
Annual Tax Amount $4,145
Tax Year 2020
Property Description
Welcome Home! Elegance and convenience, checks every box and is ready for move in. Come and enjoy modern living in the heart of the established Dupont neighborhood. This boutique condominium offers you walkability to multiple metro stations, Whole Foods, Safeway, cafes, parks, shops and Michelin star restaurants. To top it off, you have a private parking space. Parking in Dupont is coveted so even with no car, renting the space for additional income is an option.
This home sits at the very top, so light pours in. Inside you'll find ample natural light from your newly installed windows, marble flooring, skylight, dual sided fireplace and a modern kitchen banquette. Experience the flow and spaciousness in this light-filled and open condo. The kitchen boasts top of the line Miele and Liebherr appliances, granite countertops and custom Omega cabinetry. The living room features reclaimed wood, exposed brick, skylight and movie screen projector. The bathroom is designer quality with floor to ceiling tiled walls paired with a frameless shower. Storage throughout and ALL monthly utilities are covered in the condo fee! Come and experience Dupont on a quiet one way street just a block from city life. Welcome to your perfectly situated condo that will bring you joy for years to come!
Location
State DC
County Washington
Zoning RA-8
Rooms
Main Level Bedrooms 2
Interior
Interior Features Floor Plan - Traditional, Kitchen - Eat-In, Spiral Staircase
Hot Water Electric
Heating Forced Air
Cooling Central A/C
Fireplaces Number 1
Fireplaces Type Wood
Equipment Disposal, Oven - Wall, Stainless Steel Appliances, Icemaker, Refrigerator, Range Hood, Cooktop, Washer, Dryer, Built-In Microwave, Dishwasher
Fireplace Y
Window Features Skylights,Double Pane
Appliance Disposal, Oven - Wall, Stainless Steel Appliances, Icemaker, Refrigerator, Range Hood, Cooktop, Washer, Dryer, Built-In Microwave, Dishwasher
Heat Source Natural Gas
Laundry Dryer In Unit, Washer In Unit
Exterior
Garage Spaces 1.0
Parking On Site 1
Amenities Available Reserved/Assigned Parking
Waterfront N
Water Access N
View Panoramic, City
Accessibility None
Parking Type Off Street
Total Parking Spaces 1
Garage N
Building
Story 1
Unit Features Garden 1 - 4 Floors
Sewer Public Sewer
Water Public
Architectural Style Traditional
Level or Stories 1
Additional Building Above Grade, Below Grade
New Construction N
Schools
School District District Of Columbia Public Schools
Others
Pets Allowed Y
HOA Fee Include Electricity,Gas,Heat,Sewer,Water,Common Area Maintenance,Reserve Funds,Parking Fee
Senior Community No
Tax ID 0155//2033
Ownership Condominium
Acceptable Financing Cash, Conventional, VA, FHA
Horse Property N
Listing Terms Cash, Conventional, VA, FHA
Financing Cash,Conventional,VA,FHA
Special Listing Condition Standard
Pets Description Cats OK, Dogs OK
Read Less Info
Want to know what your home might be worth? Contact us for a FREE valuation!

Our team is ready to help you sell your home for the highest possible price ASAP

Bought with Wendy I Banner • Long & Foster Real Estate, Inc.
GET MORE INFORMATION





