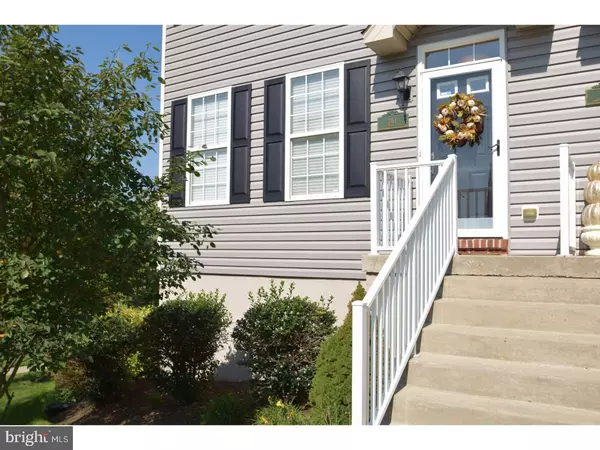For more information regarding the value of a property, please contact us for a free consultation.
Key Details
Sold Price $310,000
Property Type Single Family Home
Sub Type Twin/Semi-Detached
Listing Status Sold
Purchase Type For Sale
Square Footage 2,265 sqft
Price per Sqft $136
Subdivision Smiths Corner
MLS Listing ID 1005912401
Sold Date 06/26/18
Style Colonial
Bedrooms 3
Full Baths 3
Half Baths 1
HOA Fees $225/mo
HOA Y/N N
Abv Grd Liv Area 2,265
Originating Board TREND
Year Built 2007
Annual Tax Amount $5,075
Tax Year 2018
Lot Size 2,265 Sqft
Acres 0.05
Lot Dimensions 0X0
Property Description
A spacious, well maintained twin home enjoying an abundance of natural light all day long! Located on the corner of no-oulet street, it's the only twin with an unobstructed side view in the community. Natural unhampered WSW orientation brings sunlight all day and gorgeous sunsets. Replete with thoughtful upgrades and notable lighting features, including recessed in the kitchen, dining, living, and master bedrooms. Neutral paint and 4" diagonal cut Canadian maple floors throughout accommodate any color scheme. An open main floor plan with 9" ceilings and crown molding in the living and dining rooms. Shadow box molding compliments the dining room and main stairway. The powder room features drop crown with up-lighting. The kitchen boasts 42" cabinets with above and below cabinet lighting, center island, long Euro stainless pulls, non-porous Silestone/quartz countertops (sealing not needed), soft close cabinets and drawers, and pot rack. The kitchen also includes a breakfast nook accessing a rear deck with accent lighting and retractable awning creating the perfect shaded 'room' setting for gatherings. Elegant double door entry Master Bedroom features custom drop crown up-lighting, two closets with California Closets organizers and en-suite master bath, double vanities, ceramic tile, Jacuzzi whirlpool and frameless glass shower stall. Laundry is conveniently located on the upper level. Create a weekend getaway for guests in the large, top floor 3rd BR with oversized closet, built-in lighted bookcases, storage bench, sitting area, and another en-suite bathroom. Provide your guests a B&B feel on the 3rd floor hideout! Ceiling fans in every bedroom, kitchen and living room with in-wall remote controls. The lower level family room is just right for entertaining your friends on game day, family gatherings or just hanging out. GarageTek flooring, cabinets, and slat walls provide ample storage to complement the 2-car garage. Association fee covers lawn and common area maintenance, as well as snow removal to your front door (side steps and 20' driveway, owner shoveled). The entire home appointed with Hubbardton Forge fixtures: sconces, drop lights, centerpieces, hall and stairway lights. Several clever storage areas created from dead spaces. Whole house on-demand HW heater and triple water filtration system. Nationally ranked Souderton School District; convenient to shopping, dining and recreation. Easy access to PA Turnpike. A MUST SEE!
Location
State PA
County Montgomery
Area Lower Salford Twp (10650)
Zoning VC
Rooms
Other Rooms Living Room, Dining Room, Primary Bedroom, Bedroom 2, Kitchen, Family Room, Bedroom 1
Basement Full, Fully Finished
Interior
Interior Features Primary Bath(s), Kitchen - Island, Ceiling Fan(s), Stall Shower, Kitchen - Eat-In
Hot Water Instant Hot Water
Heating Electric, Heat Pump - Electric BackUp, Forced Air, Programmable Thermostat
Cooling Central A/C
Flooring Wood, Tile/Brick
Equipment Oven - Self Cleaning, Dishwasher, Disposal, Built-In Microwave
Fireplace N
Appliance Oven - Self Cleaning, Dishwasher, Disposal, Built-In Microwave
Heat Source Electric
Laundry Upper Floor
Exterior
Exterior Feature Deck(s)
Garage Spaces 2.0
Utilities Available Cable TV
Waterfront N
Water Access N
Roof Type Pitched,Shingle
Accessibility None
Porch Deck(s)
Parking Type Parking Lot
Total Parking Spaces 2
Garage N
Building
Lot Description Corner, Front Yard, SideYard(s)
Story 3+
Foundation Concrete Perimeter
Sewer Public Sewer
Water Public
Architectural Style Colonial
Level or Stories 3+
Additional Building Above Grade
Structure Type 9'+ Ceilings
New Construction N
Schools
School District Souderton Area
Others
HOA Fee Include Common Area Maintenance,Ext Bldg Maint,Lawn Maintenance,Snow Removal,Trash,Insurance
Senior Community No
Tax ID 50-00-02206-021
Ownership Condominium
Security Features Security System
Acceptable Financing Conventional, FHA 203(b)
Listing Terms Conventional, FHA 203(b)
Financing Conventional,FHA 203(b)
Read Less Info
Want to know what your home might be worth? Contact us for a FREE valuation!

Our team is ready to help you sell your home for the highest possible price ASAP

Bought with David Brodecki • Keller Williams Real Estate-Langhorne
GET MORE INFORMATION





