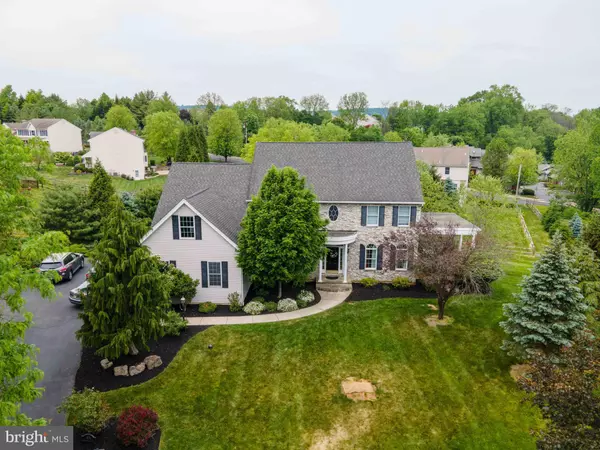For more information regarding the value of a property, please contact us for a free consultation.
Key Details
Sold Price $581,800
Property Type Single Family Home
Sub Type Detached
Listing Status Sold
Purchase Type For Sale
Square Footage 4,067 sqft
Price per Sqft $143
Subdivision Meadow View
MLS Listing ID PANH108242
Sold Date 07/27/21
Style Colonial
Bedrooms 4
Full Baths 3
Half Baths 1
HOA Y/N N
Abv Grd Liv Area 3,267
Originating Board BRIGHT
Year Built 2003
Annual Tax Amount $10,928
Tax Year 2020
Lot Size 0.620 Acres
Acres 0.62
Lot Dimensions 0.00 x 0.00
Property Description
STUNNING 4 BED/3.5 BATH COLONIAL ON QUIET CUL-DE-SAC IN MEADOW VIEW! Gleaming HW flows from 2-story foyer thru main flr! Bright form liv & din rms adorned w/elegant wainscoting & crown molding. Dine al fresco on covered patio while basking in lovely greenery. Spacious fam rm w/Cathedral ceiling & gas fireplace. MODERN GOURMET kit is a chefs delight feat granite counters, classic subway tile backsplash, white cabinets, ctr island w/2nd sink & stainless stl apps. HUGE master ste feat w/sitting area & massive walk-in closet! En-ste bath w/tiled glass walk-in shower, dual sinks w/sitting area, tiled Jacuzzi tub & private commode. 3 nice-sized bedrms, full bath w/dual vanities & laundry complete 2nd flr. FULLY FINISHED daylight walk-out basement is perfect for entertaining w/kitchenette & full bath! Prof landscaping lends to beautiful curb appeal! Enjoy panoramic views on over 27k sq ft of land! Close to all major hwys, Saucon Valley Country Club, restaurants, hospitals & much more!
Location
State PA
County Northampton
Area Lower Saucon Twp (12419)
Zoning R20
Rooms
Other Rooms Living Room, Dining Room, Primary Bedroom, Bedroom 2, Bedroom 3, Kitchen, Family Room, Den, Foyer, Bedroom 1, Other, Recreation Room, Primary Bathroom, Full Bath, Half Bath
Basement Full, Daylight, Full, Outside Entrance, Walkout Level, Windows, Partially Finished
Interior
Interior Features 2nd Kitchen, Attic/House Fan, Breakfast Area, Carpet, Ceiling Fan(s), Chair Railings, Combination Kitchen/Dining, Crown Moldings, Dining Area, Family Room Off Kitchen, Floor Plan - Traditional, Formal/Separate Dining Room, Kitchen - Eat-In, Kitchen - Gourmet, Kitchen - Island, Kitchenette, Primary Bath(s), Recessed Lighting, Soaking Tub, Stall Shower, Tub Shower, Upgraded Countertops, Wainscotting, Walk-in Closet(s), WhirlPool/HotTub, Wood Floors
Hot Water Natural Gas
Heating Baseboard - Electric, Forced Air, Zoned
Cooling Central A/C, Attic Fan, Ceiling Fan(s)
Flooring Ceramic Tile, Carpet, Hardwood
Fireplaces Number 1
Fireplaces Type Gas/Propane, Mantel(s)
Equipment Dishwasher, Disposal, Microwave, Refrigerator, Stainless Steel Appliances, Washer/Dryer Hookups Only
Fireplace Y
Appliance Dishwasher, Disposal, Microwave, Refrigerator, Stainless Steel Appliances, Washer/Dryer Hookups Only
Heat Source Natural Gas
Laundry Upper Floor, Hookup
Exterior
Exterior Feature Patio(s)
Garage Garage - Side Entry, Garage Door Opener
Garage Spaces 3.0
Waterfront N
Water Access N
View Panoramic
Roof Type Asphalt,Fiberglass
Accessibility None
Porch Patio(s)
Parking Type Attached Garage, Driveway, Off Street, On Street
Attached Garage 3
Total Parking Spaces 3
Garage Y
Building
Lot Description Backs to Trees, Cul-de-sac, Front Yard, Landscaping, Partly Wooded, Rear Yard, SideYard(s), Sloping
Story 2
Sewer Public Sewer
Water Public
Architectural Style Colonial
Level or Stories 2
Additional Building Above Grade, Below Grade
New Construction N
Schools
Elementary Schools Saucon Valley
Middle Schools Saucon Valley
High Schools Saucon Valley Senior
School District Saucon Valley
Others
Senior Community No
Tax ID R7-3-1-12-0719
Ownership Fee Simple
SqFt Source Assessor
Acceptable Financing Cash, Conventional, FHA, VA
Listing Terms Cash, Conventional, FHA, VA
Financing Cash,Conventional,FHA,VA
Special Listing Condition Standard
Read Less Info
Want to know what your home might be worth? Contact us for a FREE valuation!

Our team is ready to help you sell your home for the highest possible price ASAP

Bought with Non Member • Non Subscribing Office
GET MORE INFORMATION





