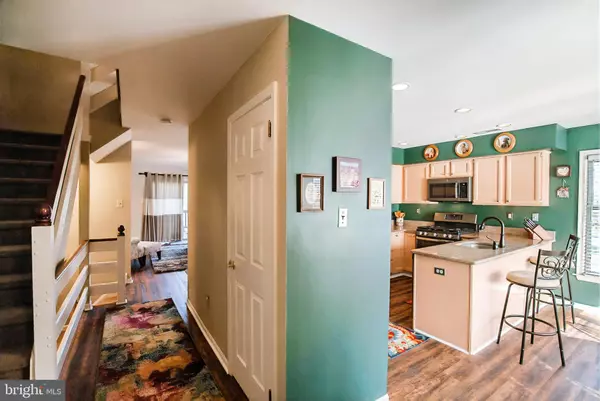For more information regarding the value of a property, please contact us for a free consultation.
Key Details
Sold Price $266,000
Property Type Condo
Sub Type Condo/Co-op
Listing Status Sold
Purchase Type For Sale
Square Footage 1,758 sqft
Price per Sqft $151
Subdivision Charlestowne
MLS Listing ID PAMC638120
Sold Date 03/13/20
Style Colonial
Bedrooms 3
Full Baths 2
Half Baths 1
Condo Fees $128/ann
HOA Fees $218/mo
HOA Y/N Y
Abv Grd Liv Area 1,758
Originating Board BRIGHT
Year Built 1990
Annual Tax Amount $4,070
Tax Year 2019
Lot Size 720 Sqft
Acres 0.02
Lot Dimensions x 0.00
Property Description
Stop searching and start living! In a market where good inventory is hard to find, this one truly stands tall above the rest. This is a rarely-offered TRUE 3-bedroom end unit (all 3 bedrooms are on the same floor, no 3rd floor loft!) in the sought-after community of Wentworth at Charlestown. And the best part? The entire first floor has been updated so all you have to do is move in and unpack! This kitchen is the one you've been waiting for, featuring new black stainless steel appliances, recessed lighting, granite countertops, breakfast nook and bar seating. Imagine the cozy memories you and your family will create during movie nights and holiday gatherings alike in front of the living room fireplace. Watch the deer graze through the sliding glass doors or step outside onto the large deck and unwind after a long day. Access to the yard from here means some real play time for the little ones in the green-space out back. Meanwhile, your master retreat awaits upstairs! The large bedroom includes two closets and a spacious en suite bathroom featuring double sinks, a stall shower and separate soaking tub. Two more bedrooms and a centrally-located full bathroom complete the second floor. The full basement offers ample storage space and a perfect playroom or man cave. Major mechanical updates include heater and air conditioner in 2015, and roof in 2007. This low maintenance and move-in ready home has two parking spaces directly in front. While it feels like it's in the country, it's conveniently located close to major roads, the Lansdale Turnpike interchange of 476, restaurants, shopping and more!
Location
State PA
County Montgomery
Area Towamencin Twp (10653)
Zoning MRC
Rooms
Other Rooms Living Room, Primary Bedroom, Bedroom 2, Bedroom 3, Kitchen, Basement, Breakfast Room, Primary Bathroom, Full Bath, Half Bath
Basement Full, Unfinished
Interior
Interior Features Breakfast Area, Built-Ins, Carpet, Ceiling Fan(s), Combination Dining/Living, Floor Plan - Traditional, Kitchen - Eat-In, Primary Bath(s), Recessed Lighting, Soaking Tub, Stall Shower, Tub Shower, Upgraded Countertops
Hot Water Natural Gas
Heating Forced Air
Cooling Central A/C
Flooring Carpet, Ceramic Tile, Laminated
Fireplaces Number 1
Fireplaces Type Mantel(s), Wood
Equipment Built-In Microwave, Dishwasher, Disposal, Dryer - Electric, Oven/Range - Gas, Refrigerator, Stainless Steel Appliances, Washer
Fireplace Y
Appliance Built-In Microwave, Dishwasher, Disposal, Dryer - Electric, Oven/Range - Gas, Refrigerator, Stainless Steel Appliances, Washer
Heat Source Natural Gas
Laundry Basement
Exterior
Exterior Feature Deck(s)
Garage Spaces 2.0
Waterfront N
Water Access N
Accessibility None
Porch Deck(s)
Parking Type Parking Lot
Total Parking Spaces 2
Garage N
Building
Story 2
Sewer Public Sewer
Water Public
Architectural Style Colonial
Level or Stories 2
Additional Building Above Grade, Below Grade
New Construction N
Schools
Elementary Schools General Nash
Middle Schools Pennfield
High Schools North Penn Senior
School District North Penn
Others
Pets Allowed Y
HOA Fee Include Snow Removal,Lawn Maintenance,Trash
Senior Community No
Tax ID 53-00-01665-118
Ownership Fee Simple
SqFt Source Assessor
Acceptable Financing Cash, Conventional, FHA, VA
Listing Terms Cash, Conventional, FHA, VA
Financing Cash,Conventional,FHA,VA
Special Listing Condition Standard
Pets Description Cats OK, Dogs OK
Read Less Info
Want to know what your home might be worth? Contact us for a FREE valuation!

Our team is ready to help you sell your home for the highest possible price ASAP

Bought with Gerard McGeary • KW Philly
GET MORE INFORMATION





