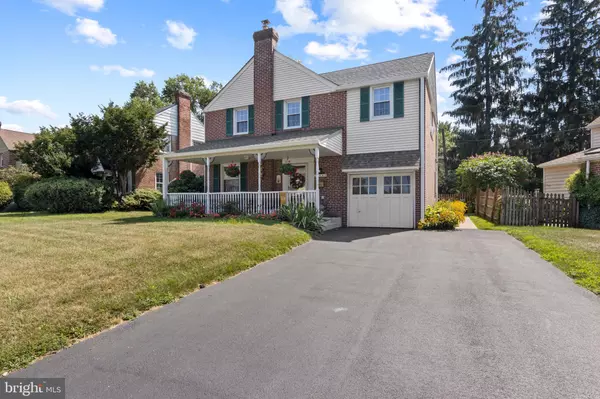For more information regarding the value of a property, please contact us for a free consultation.
Key Details
Sold Price $490,000
Property Type Single Family Home
Sub Type Detached
Listing Status Sold
Purchase Type For Sale
Square Footage 1,870 sqft
Price per Sqft $262
Subdivision Westgate Hills
MLS Listing ID PADE2005218
Sold Date 10/22/21
Style Traditional
Bedrooms 3
Full Baths 1
Half Baths 1
HOA Y/N N
Abv Grd Liv Area 1,870
Originating Board BRIGHT
Year Built 1942
Annual Tax Amount $7,455
Tax Year 2021
Lot Size 5,576 Sqft
Acres 0.13
Lot Dimensions 61.00 x 100.00
Property Description
Welcome to 1852 Windsor Park Lane in the beautiful West Gate Hills section of Havertown. Fabulous curb appeal with an inviting front porch surrounded with flowers. Private driveway for parking along with plenty of street parking. This home checks a lot of the boxes. Brand New Roof Feb 2021 Large formal living room with hardwood floors, formal dining room with hardwood floors, wainscoting and french doors to first floor family room with brand skylight (Brand new installed with new roof) and sliding glass doors to a relaxing patio in a spa like setting with the tranquil soothing sound of the fish pond surrounded by beautifully manicured shrubs and flowers. Absolutely gorgeous new kitchen with plenty of cabinets and quartz countertop, stainless steel appliances and ceramic tile floor with an eat-in kitchen. There is a beautiful first floor powder room and laundry room off kitchen area. 2nd floor boasts a large master bedroom with ceiling fan and two closets with access to full attic for ample storage. 2nd bedroom is very large with room for a sitting area. 3rd nice size bedroom and recently updated hall bath completes the second floor. New gas water heater in basement, large area for a work bench and more storage. Property in under contract with a yearly pest control company. New programmable Honeywell Thermostat with app for phone. Walk to playground, parks, stores and places of worship. Very convenient to Blue Route and West Chester Pike.
Location
State PA
County Delaware
Area Haverford Twp (10422)
Zoning RESIDENTIAL
Rooms
Basement Unfinished
Interior
Hot Water Natural Gas
Heating Hot Water
Cooling Wall Unit
Equipment Built-In Microwave, Built-In Range, Dishwasher, Dryer, Extra Refrigerator/Freezer, Oven - Self Cleaning, Stainless Steel Appliances, Washer
Window Features Replacement
Appliance Built-In Microwave, Built-In Range, Dishwasher, Dryer, Extra Refrigerator/Freezer, Oven - Self Cleaning, Stainless Steel Appliances, Washer
Heat Source Natural Gas
Exterior
Garage Spaces 2.0
Utilities Available Above Ground, Cable TV, Electric Available, Natural Gas Available
Waterfront N
Water Access N
Roof Type Shingle
Accessibility None
Parking Type Driveway
Total Parking Spaces 2
Garage N
Building
Lot Description Landscaping, Front Yard, Rear Yard
Story 2
Sewer Public Sewer
Water Public
Architectural Style Traditional
Level or Stories 2
Additional Building Above Grade, Below Grade
New Construction N
Schools
Elementary Schools Lynnewood
Middle Schools Haverford
High Schools Haverford Senior
School District Haverford Township
Others
Senior Community No
Tax ID 22-09-02864-00
Ownership Fee Simple
SqFt Source Assessor
Special Listing Condition Standard
Read Less Info
Want to know what your home might be worth? Contact us for a FREE valuation!

Our team is ready to help you sell your home for the highest possible price ASAP

Bought with Elizabeth A Shaw-Fink • BHHS Fox & Roach-Bryn Mawr
GET MORE INFORMATION





