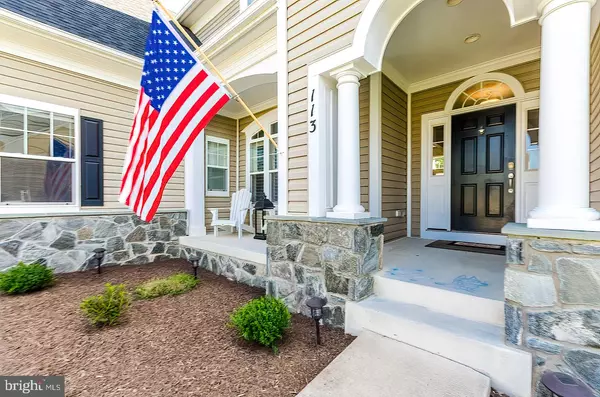For more information regarding the value of a property, please contact us for a free consultation.
Key Details
Sold Price $560,000
Property Type Single Family Home
Sub Type Detached
Listing Status Sold
Purchase Type For Sale
Square Footage 5,747 sqft
Price per Sqft $97
Subdivision None Available
MLS Listing ID VAFV2000156
Sold Date 08/17/21
Style Colonial,Contemporary
Bedrooms 5
Full Baths 5
Half Baths 1
HOA Fees $139/mo
HOA Y/N Y
Abv Grd Liv Area 4,033
Originating Board BRIGHT
Year Built 2010
Annual Tax Amount $2,996
Tax Year 2021
Lot Size 8,712 Sqft
Acres 0.2
Property Description
BACK ON THE MARKET, DON'T LET THIS ONE GET AWAY!!! Meticulous and lovingly kept, this home immediately will strike you as extra classy as you walk into the grand foyer. Brookfield Davenport Luxury model in desirable Snowden Bridge with over 5,700 finished square feet...a mix of formal and casual living areas, open and flowing floor plan. Bright and airy, gleaming hardwood floors and plantation shutters will take your breath away. Amazing gourmet kitchen includes butler pantries, stainless steel appliances, granite countertops, a double oven and a large center island and leads to the breakfast room and/or formal dining room. Cozy family room with a gas fireplace leads to a large custom deck with a fully fenced back yard backing to a wooded common area for privacy. Main level laundry, office/library and sitting room/kids playroom. The upper level boasts a spacious master suite with his & hers walk-in closets and a luxury master bath with soaking tub. Three full baths on this bedrooom level...but there is so much more!! Bonus level/4th floor is perfect for a suite with office space, bedroom and TV area and full bathroom. Finished lower level with recreation room, wet bar, guest suite with adjacent full bathroom and hard wired media room (is currently being used for exercise room). Community includes a beautiful outdoor pool with kiddie play areas, indoor recreation center with tennis and basketball courts, walking/biking paths, dog park, new Jordan Springs Elementary School and children's Golden Path Academy day care center. This home shows "like new" and is move-in ready. Looking for the "WOW" factor? Look no further!! Schedule your showing today.
Location
State VA
County Frederick
Zoning R4
Rooms
Other Rooms Living Room, Dining Room, Primary Bedroom, Bedroom 2, Bedroom 3, Bedroom 4, Kitchen, Family Room, Foyer, Bedroom 1, Exercise Room, Great Room, Laundry, Loft, Mud Room, Other, Office, Bathroom 1, Bonus Room
Basement Full, Fully Finished, Improved, Interior Access, Shelving, Windows, Sump Pump
Interior
Interior Features Bar, Breakfast Area, Butlers Pantry, Carpet, Ceiling Fan(s), Family Room Off Kitchen, Floor Plan - Open, Formal/Separate Dining Room, Kitchen - Gourmet, Kitchen - Island, Pantry, Primary Bath(s), Recessed Lighting, Soaking Tub, Upgraded Countertops, Walk-in Closet(s), Wet/Dry Bar, Window Treatments, Wood Floors, Curved Staircase, Crown Moldings
Hot Water Natural Gas
Heating Heat Pump(s)
Cooling Heat Pump(s)
Flooring Hardwood, Carpet, Vinyl
Fireplaces Number 1
Fireplaces Type Gas/Propane, Mantel(s)
Equipment Built-In Microwave, Cooktop, Dishwasher, Disposal, Dryer - Electric, Icemaker, Oven - Double, Oven - Self Cleaning, Oven - Wall, Refrigerator, Stainless Steel Appliances, Washer, Water Heater
Furnishings No
Fireplace Y
Window Features Screens,Insulated
Appliance Built-In Microwave, Cooktop, Dishwasher, Disposal, Dryer - Electric, Icemaker, Oven - Double, Oven - Self Cleaning, Oven - Wall, Refrigerator, Stainless Steel Appliances, Washer, Water Heater
Heat Source Electric, Natural Gas
Laundry Main Floor
Exterior
Exterior Feature Deck(s), Porch(es)
Parking Features Garage - Front Entry, Garage Door Opener, Inside Access
Garage Spaces 4.0
Fence Rear, Wood
Utilities Available Under Ground, Cable TV Available, Electric Available, Natural Gas Available, Phone Available, Sewer Available, Water Available
Amenities Available Basketball Courts, Bike Trail, Common Grounds, Community Center, Fitness Center, Picnic Area, Pool - Outdoor, Recreational Center, Security, Soccer Field, Swimming Pool, Tennis - Indoor, Tennis Courts, Tot Lots/Playground
Water Access N
View Trees/Woods
Roof Type Asbestos Shingle
Accessibility None
Porch Deck(s), Porch(es)
Attached Garage 2
Total Parking Spaces 4
Garage Y
Building
Lot Description Backs to Trees, Cul-de-sac, Front Yard, Landscaping, Rear Yard, SideYard(s)
Story 4
Foundation Concrete Perimeter
Sewer Public Sewer
Water Public
Architectural Style Colonial, Contemporary
Level or Stories 4
Additional Building Above Grade, Below Grade
Structure Type 9'+ Ceilings,Cathedral Ceilings,Vaulted Ceilings
New Construction N
Schools
Middle Schools James Wood
High Schools James Wood
School District Frederick County Public Schools
Others
Pets Allowed Y
HOA Fee Include Common Area Maintenance,Management,Pool(s),Recreation Facility,Snow Removal,Trash
Senior Community No
Tax ID 44E 1 1 13
Ownership Fee Simple
SqFt Source Assessor
Security Features Security System,Smoke Detector
Horse Property N
Special Listing Condition Standard
Pets Allowed No Pet Restrictions
Read Less Info
Want to know what your home might be worth? Contact us for a FREE valuation!

Our team is ready to help you sell your home for the highest possible price ASAP

Bought with Mohammed Bhuiyan • Long & Foster Real Estate, Inc.




