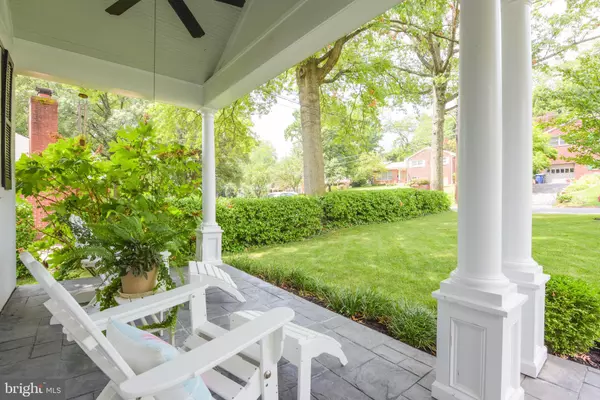For more information regarding the value of a property, please contact us for a free consultation.
Key Details
Sold Price $850,000
Property Type Single Family Home
Sub Type Detached
Listing Status Sold
Purchase Type For Sale
Square Footage 2,980 sqft
Price per Sqft $285
Subdivision Belle Haven Terrace
MLS Listing ID VAFX2013330
Sold Date 10/27/21
Style Bi-level
Bedrooms 4
Full Baths 3
Half Baths 1
HOA Y/N N
Abv Grd Liv Area 2,980
Originating Board BRIGHT
Year Built 1956
Annual Tax Amount $8,826
Tax Year 2021
Lot Size 0.255 Acres
Acres 0.26
Property Description
NEW PRICE! Have your cake and eat it too! A great house with a great location. Must see home that includes a 2-story addition is almost 3,000 sq ft and is centrally located to work and play. Minutes from 495 and the GW Parkway. You can be downtown or at Tysons, Crystal City, Joint Base Andrews, or Ft. Belvoir in less than 30 minutes. Also close to Nationals Park, FedEx Field, MGM National Harbor, and Capital One arena. Spacious rooms with thoughtful updating on 3 levels provide plenty of space for teleworking, remote learning, entertaining, and relaxing. A lower-level bedroom is the ideal home office, guest room, or in-law suite. The lower-level tub room with a claw-foot tub is your personal spa. The 3 upper-level bedrooms include bonus rooms with dormers offering additional space with limitless possibilities. Your favorite spot might be the front porch under the ceiling fan, or the lower sunroom where you can step out to a sunny patio. Walk or bike .75 miles to the Mt. Vernon Trail along the Potomac River that connects to the W&OD, Capital Crescent, and Custis trails. Swim, skate, or exercise at the Mount Vernon Rec Center less than a block away. Recently remodeled Belle View Elementary School and Martha Washington Library are at short walk away, as is Belle View shopping center where you can find Safeway with Starbucks and other essential businesses and shops to meet your family and personal needs. Don't miss favorite neighborhood landmarks, The Haven and Custard Shack. Great location for public transportation with two bus routes within a block, and Huntington Metros blue/yellow lines 1.5 miles away. Please follow all C-19 protocols when visiting this home. All the work is done, you can be unpacked and settled before Fall starts. List of extensive updates and conveyances at property. Floor plans photos/documents.
Location
State VA
County Fairfax
Zoning 140
Rooms
Other Rooms Living Room, Dining Room, Primary Bedroom, Bedroom 2, Bedroom 3, Bedroom 4, Kitchen, Family Room, Sun/Florida Room, Laundry, Other, Bathroom 2, Bathroom 3, Primary Bathroom
Interior
Interior Features Carpet, Ceiling Fan(s), Floor Plan - Open, Dining Area, Kitchen - Island, Primary Bath(s), Recessed Lighting, Skylight(s), Stall Shower, Tub Shower, Window Treatments, Wood Floors
Hot Water Tankless
Heating Forced Air
Cooling Ceiling Fan(s), Central A/C
Fireplaces Number 1
Fireplaces Type Fireplace - Glass Doors, Mantel(s), Wood
Equipment Cooktop, Dishwasher, Disposal, Dryer, Exhaust Fan, Icemaker, Oven - Double, Oven - Wall, Refrigerator, Washer, Water Heater - Tankless
Fireplace Y
Window Features Skylights
Appliance Cooktop, Dishwasher, Disposal, Dryer, Exhaust Fan, Icemaker, Oven - Double, Oven - Wall, Refrigerator, Washer, Water Heater - Tankless
Heat Source Natural Gas
Laundry Lower Floor
Exterior
Exterior Feature Patio(s), Porch(es)
Garage Garage - Front Entry, Inside Access, Additional Storage Area, Garage Door Opener
Garage Spaces 2.0
Waterfront N
Water Access N
Accessibility None
Porch Patio(s), Porch(es)
Parking Type Attached Garage, Driveway, On Street
Attached Garage 2
Total Parking Spaces 2
Garage Y
Building
Lot Description Front Yard, Landscaping, Rear Yard
Story 3
Sewer Public Sewer
Water Public
Architectural Style Bi-level
Level or Stories 3
Additional Building Above Grade, Below Grade
New Construction N
Schools
School District Fairfax County Public Schools
Others
Senior Community No
Tax ID 0931 26010016
Ownership Fee Simple
SqFt Source Assessor
Acceptable Financing Cash, VA, Conventional
Listing Terms Cash, VA, Conventional
Financing Cash,VA,Conventional
Special Listing Condition Standard
Read Less Info
Want to know what your home might be worth? Contact us for a FREE valuation!

Our team is ready to help you sell your home for the highest possible price ASAP

Bought with Douglas Ackerson • Redfin Corporation
GET MORE INFORMATION





