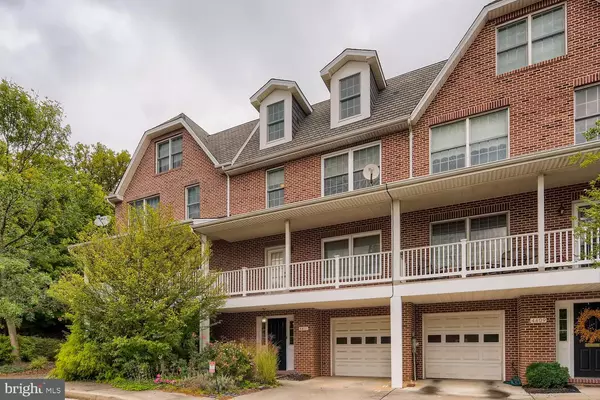For more information regarding the value of a property, please contact us for a free consultation.
Key Details
Sold Price $451,000
Property Type Townhouse
Sub Type Interior Row/Townhouse
Listing Status Sold
Purchase Type For Sale
Square Footage 2,480 sqft
Price per Sqft $181
Subdivision Hoes Heights
MLS Listing ID MDBA2014560
Sold Date 11/17/21
Style Traditional
Bedrooms 4
Full Baths 3
Half Baths 1
HOA Fees $31/ann
HOA Y/N Y
Abv Grd Liv Area 2,480
Originating Board BRIGHT
Year Built 2006
Annual Tax Amount $8,213
Tax Year 2021
Lot Size 2,918 Sqft
Acres 0.07
Property Description
Did you say you wanted to live in Hampden but just needed more space than the traditional rowhome? You need space for a home office? A garage? You need easy access to I-83? Look no further, 2006 Built, modern living, 9'+ ceilings. Entry level offers spacious foyer, office, laundry, utilities and garage. Main level features wide open kitchen for entertaining: quartz countertops, Viking 6-burner stove, double Thermador ovens, Viking refrigerator. expansive island and dining area. Exit the kitchen to the back deck. Kitchen opens onto lovely living room area. Built-in shelving and wood-burning fireplace. front balcony off the Living Room. Gorgeous lighting throughout the property to display artwork. The third level boasts the main bedroom with en suite bath and sitting area. Hallway bathroom with tub and two additional bedrooms. The fourth floor is yours to create a 4th bedroom and an art studio/family room OR create your owner's suite on the 4th level. Be creative. 4411 Lawrence Ave is a large home with all the amenities and close proximity to all the good stuff: Good Neighbor, Union Collective, 36th Street restaurants/bars/shops, Woodberry Kitchen/Artifact, I-83, JHU, JHHospital, Loyola U
Location
State MD
County Baltimore City
Zoning R-5
Direction Southwest
Rooms
Other Rooms Living Room, Dining Room, Bedroom 2, Bedroom 3, Bedroom 4, Kitchen, Family Room, Foyer, Bedroom 1, Laundry, Office, Utility Room, Bathroom 1, Bathroom 3, Full Bath, Half Bath
Interior
Interior Features Dining Area, Floor Plan - Open, Kitchen - Gourmet, Kitchen - Island, Bathroom - Stall Shower, Bathroom - Tub Shower, Wood Floors
Hot Water Electric
Heating Central
Cooling Central A/C
Flooring Carpet, Wood, Concrete
Fireplaces Number 1
Fireplaces Type Wood
Equipment Dishwasher, Oven - Double, Oven/Range - Gas, Refrigerator, Six Burner Stove
Fireplace Y
Appliance Dishwasher, Oven - Double, Oven/Range - Gas, Refrigerator, Six Burner Stove
Heat Source Natural Gas
Laundry Lower Floor
Exterior
Exterior Feature Deck(s), Balcony
Garage Garage - Front Entry, Inside Access
Garage Spaces 1.0
Waterfront N
Water Access N
Roof Type Asphalt,Shingle
Accessibility None
Porch Deck(s), Balcony
Parking Type Attached Garage, Driveway
Attached Garage 1
Total Parking Spaces 1
Garage Y
Building
Story 4
Foundation Concrete Perimeter
Sewer Public Sewer
Water Public
Architectural Style Traditional
Level or Stories 4
Additional Building Above Grade, Below Grade
Structure Type 9'+ Ceilings,Dry Wall
New Construction N
Schools
School District Baltimore City Public Schools
Others
Senior Community No
Tax ID 0327133591A046G
Ownership Fee Simple
SqFt Source Estimated
Horse Property N
Special Listing Condition Standard
Read Less Info
Want to know what your home might be worth? Contact us for a FREE valuation!

Our team is ready to help you sell your home for the highest possible price ASAP

Bought with Robert Ellin • Berkshire Hathaway HomeServices Homesale Realty
GET MORE INFORMATION





