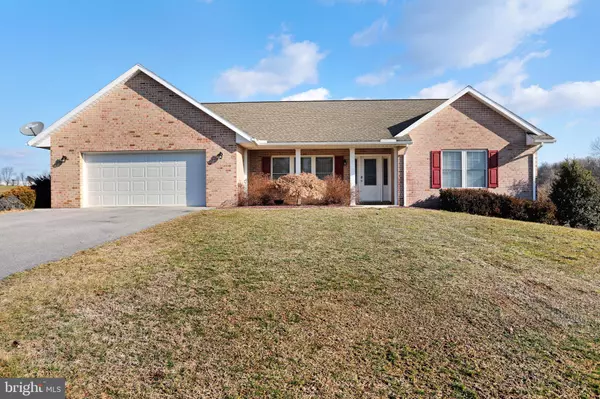For more information regarding the value of a property, please contact us for a free consultation.
Key Details
Sold Price $275,000
Property Type Single Family Home
Sub Type Detached
Listing Status Sold
Purchase Type For Sale
Square Footage 3,426 sqft
Price per Sqft $80
Subdivision Laurich Gems North
MLS Listing ID PAFL170476
Sold Date 04/15/20
Style Ranch/Rambler
Bedrooms 3
Full Baths 3
HOA Y/N N
Abv Grd Liv Area 1,713
Originating Board BRIGHT
Year Built 2000
Annual Tax Amount $4,035
Tax Year 2019
Lot Size 0.480 Acres
Acres 0.48
Property Description
Check out this recently remodeled, split floor plan, 3 bedroom, 3 bath, brick rancher! As you enter into the spacious living area, you will immediately notice the new luxury vinyl plank flooring! This flooring continues into the remodeled kitchen, complete with quartz counters,tile back splash and stainless appliances. The spacious master bedroom, has a walk-in closet and private master bath, complete with a jetted tub for your relaxation! This bath also has double sinks and a separate shower! If you like to entertain or you are looking for a possible in-law suite, you will love the large finished walk-out basement, complete with fully equipped kitchen, possible fourth bedroom, full bath, walk-in closet and very large storage room. Continue entertaining out back, on the low maintenance deck and fully fenced in backyard! To top it off, this home is located on a corner lot, in Laurich Gems North!
Location
State PA
County Franklin
Area Hamilton Twp (14511)
Zoning RESIDENTIAL
Rooms
Other Rooms Living Room, Dining Room, Primary Bedroom, Bedroom 2, Bedroom 3, Kitchen, Family Room, Laundry, Office, Storage Room, Bathroom 3, Primary Bathroom
Basement Fully Finished, Heated, Walkout Level
Main Level Bedrooms 3
Interior
Interior Features Attic, Carpet, Combination Kitchen/Dining, Entry Level Bedroom, Kitchen - Eat-In, Kitchenette, Primary Bath(s), Pantry, Recessed Lighting, Soaking Tub, Stall Shower, Tub Shower, Upgraded Countertops, Walk-in Closet(s)
Heating Heat Pump(s)
Cooling Heat Pump(s), Central A/C
Equipment Built-In Microwave, Dishwasher, Disposal, Dryer, Extra Refrigerator/Freezer, Icemaker, Microwave, Oven/Range - Electric, Refrigerator, Stainless Steel Appliances, Washer, Water Heater
Fireplace N
Appliance Built-In Microwave, Dishwasher, Disposal, Dryer, Extra Refrigerator/Freezer, Icemaker, Microwave, Oven/Range - Electric, Refrigerator, Stainless Steel Appliances, Washer, Water Heater
Heat Source Electric
Laundry Main Floor
Exterior
Parking Features Garage - Front Entry, Garage Door Opener
Garage Spaces 2.0
Fence Rear, Vinyl
Water Access N
Accessibility Level Entry - Main
Attached Garage 2
Total Parking Spaces 2
Garage Y
Building
Lot Description Corner, Landscaping
Story 2
Sewer Public Sewer
Water Public
Architectural Style Ranch/Rambler
Level or Stories 2
Additional Building Above Grade, Below Grade
New Construction N
Schools
School District Chambersburg Area
Others
Senior Community No
Tax ID 11-E15B-4M
Ownership Fee Simple
SqFt Source Assessor
Security Features Security System
Acceptable Financing Cash, Conventional, FHA, USDA, VA
Listing Terms Cash, Conventional, FHA, USDA, VA
Financing Cash,Conventional,FHA,USDA,VA
Special Listing Condition Standard
Read Less Info
Want to know what your home might be worth? Contact us for a FREE valuation!

Our team is ready to help you sell your home for the highest possible price ASAP

Bought with Doyle C Bryant • Coldwell Banker Realty




