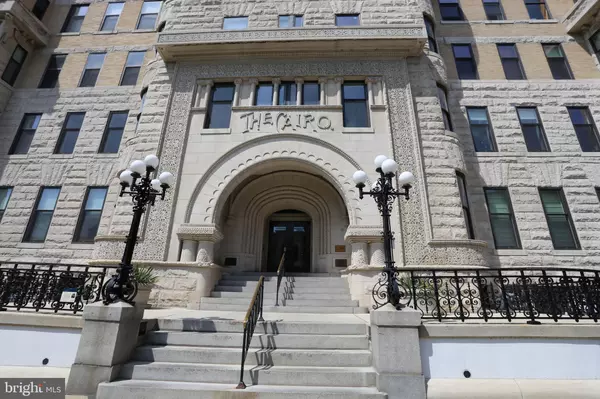For more information regarding the value of a property, please contact us for a free consultation.
Key Details
Sold Price $399,900
Property Type Condo
Sub Type Condo/Co-op
Listing Status Sold
Purchase Type For Sale
Square Footage 746 sqft
Price per Sqft $536
Subdivision Dupont Circle
MLS Listing ID DCDC519394
Sold Date 08/30/21
Style Beaux Arts
Bedrooms 2
Full Baths 1
Condo Fees $770/mo
HOA Y/N N
Abv Grd Liv Area 746
Originating Board BRIGHT
Year Built 1895
Annual Tax Amount $4,131
Tax Year 2020
Property Description
BEST VALUE IN DUPONT! HUGE PRICE IMPROVEMENT! Fabulous 2 Bedroom, 1 Bath Condo in the Historic Cairo Building in exciting Dupont Circle! Pets Allowed!! Exposed Brick walls and Fireplace! Amazing Rooftop Deck with the best views in the city! Step back in time at the historic Cairo! This 2 bedroom condo is the best value in Dupont! This 4th floor condo features exposed brick, abundant closet space, high ceilings, large windows, and hardwood floors all located in the heart of the city. With a fresh coat of paint throughout, this would make a great home or investment property. The building is very investor-friendly! The pet-friendly Cairo offers a 24-hour front desk, full-time onsite property management, and building maintenance staff. Laundry facilities and bike storage are conveniently located on the lower level. The communal rooftop space is a perfect place to entertain friends and offers 360-degree views of the city. The Cairo's rooftop deck provides one of the most expansive views of the District's northwest skyline. Visible locations include the Washington National Cathedral, Georgetown, the Washington Monument, the Capitol, and The Catholic University of America. With a WalkScore of 97, this Dupont Circle location provides amazing access to city amenities including Downtown, restaurants, shops, and nearby Safeway, CVS, Trader Joes, and Whole Foods. The Dupont Circle Metro Station is just 3 blocks west.
Location
State DC
County Washington
Zoning RES
Rooms
Main Level Bedrooms 2
Interior
Interior Features Combination Kitchen/Dining, Floor Plan - Open, Kitchen - Galley, Wood Floors
Hot Water Natural Gas
Heating Wall Unit
Cooling Central A/C
Fireplaces Number 1
Fireplaces Type Brick, Non-Functioning
Equipment Built-In Microwave, Dishwasher, Oven/Range - Electric, Refrigerator
Fireplace Y
Appliance Built-In Microwave, Dishwasher, Oven/Range - Electric, Refrigerator
Heat Source Natural Gas
Laundry Common
Exterior
Amenities Available Concierge, Laundry Facilities
Waterfront N
Water Access N
View City, Courtyard
Accessibility Elevator
Parking Type None
Garage N
Building
Story 1
Unit Features Hi-Rise 9+ Floors
Sewer Public Sewer
Water Public
Architectural Style Beaux Arts
Level or Stories 1
Additional Building Above Grade, Below Grade
New Construction N
Schools
School District District Of Columbia Public Schools
Others
Pets Allowed Y
HOA Fee Include Common Area Maintenance,Gas,Insurance,Lawn Care Front,Lawn Maintenance,Management,Sewer,Trash,Water
Senior Community No
Tax ID 0179//2060
Ownership Condominium
Security Features Desk in Lobby,24 hour security,Doorman,Main Entrance Lock,Monitored,Resident Manager
Horse Property N
Special Listing Condition Standard
Pets Description Cats OK, Dogs OK, Number Limit
Read Less Info
Want to know what your home might be worth? Contact us for a FREE valuation!

Our team is ready to help you sell your home for the highest possible price ASAP

Bought with Mark A Vernon • Compass
GET MORE INFORMATION





