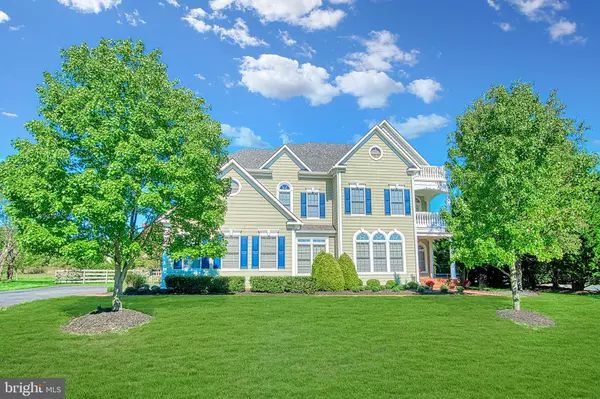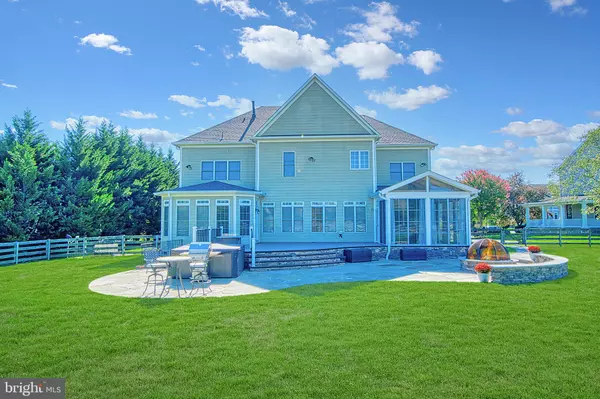For more information regarding the value of a property, please contact us for a free consultation.
Key Details
Sold Price $1,349,000
Property Type Single Family Home
Sub Type Detached
Listing Status Sold
Purchase Type For Sale
Square Footage 6,901 sqft
Price per Sqft $195
Subdivision Raspberry Falls
MLS Listing ID VALO2010872
Sold Date 12/22/21
Style Colonial
Bedrooms 6
Full Baths 6
Half Baths 1
HOA Fees $205/mo
HOA Y/N Y
Abv Grd Liv Area 4,830
Originating Board BRIGHT
Year Built 2003
Annual Tax Amount $8,585
Tax Year 2021
Lot Size 0.900 Acres
Acres 0.9
Property Description
Located on a quiet cul-de-sac within the enviable Raspberry Falls Golf & Hunt Club, this stunning executive home offers both privacy and a resort-like ambiance. Across the threshold, guests will be in awe of the stunning wide plank hardwood floors and sweeping curved staircase with updated iron balusters. Large windows throughout the home illuminate the completely renovated graceful spaces for work and living. In the family room, gather for evenings of laughter and games near the handsome stone fireplace, and in formal moments, share intriguing conversations in the living room or study. At the heart of the home, the stunning updated kitchen offers the chef stainless-steel appliances, granite counters, subway tile backsplash, and large breakfast room for additional seating and entertaining. While formal meals are applauded in the elegant dining room, perfect weather calls for al fresco dining on the expansive Trex deck or stone patio. Enjoy the natural splendor and Catoctin Mountain views while making smores around the firepit or while stargazing from the hot tub. Back inside, entertain in the fully finished basement with media/recreation room, exercise room and den and bonus room. At days end, guests can retire to the main floor bedroom with en-suite bath or upstairs in any one of four generous bedrooms and three baths. Retire for the evening to your striking primary suite, where dreaming is made easy with large sitting area, architectural detail, two large walk-in closets, and updated spa bath with luxurious soaking tub. This home of discerning taste and refined personality has been completely renovated with over $500,000 in updates in the past several years that also includes an updated roof, gutters, heating and air conditioning systems and features a three-car side-loading garage and expanded driveway for an additional three car parking.
This beautifully appointed estate home is in the prestigious golf course community of Raspberry Falls Golf & Hunt Club, which is in the heart of Loudoun County Wine and Hunt Country, just north of Leesburg, Virginia. Designed by Gary Player, this spectacular18-hole course was inspired by the great seaside courses in the British Isles. While golfing, you will encounter rambling streams, bunkers, stone walls, and spectacular rolling terrain, with vistas of the Catoctin Mountains in the background. Additional community amenities include a pool and tennis courts. Raspberry Falls offers a unique blend of private country living and easy access to diverse employment and shopping opportunities in Loudoun and Fairfax Counties. Raspberry Falls is just 15 minutes from Dulles International Airport and an easy commute into Fairfax County, Maryland, and Washington D.C.
Location
State VA
County Loudoun
Zoning 03
Direction South
Rooms
Other Rooms Living Room, Dining Room, Primary Bedroom, Sitting Room, Bedroom 2, Bedroom 3, Bedroom 4, Bedroom 5, Kitchen, Family Room, Den, Library, Foyer, Breakfast Room, Exercise Room, In-Law/auPair/Suite, Recreation Room, Bathroom 1, Bonus Room, Primary Bathroom
Basement Sump Pump, Fully Finished
Main Level Bedrooms 1
Interior
Interior Features Breakfast Area, Built-Ins, Carpet, Ceiling Fan(s), Chair Railings, Crown Moldings, Curved Staircase, Dining Area, Entry Level Bedroom, Floor Plan - Traditional, Kitchen - Gourmet, Kitchen - Island, Kitchen - Table Space, Pantry, Walk-in Closet(s), Soaking Tub, Window Treatments, Water Treat System
Hot Water Propane
Heating Forced Air, Heat Pump(s), Humidifier, Programmable Thermostat, Zoned
Cooling Central A/C
Flooring Carpet, Hardwood, Terrazzo
Fireplaces Number 2
Fireplaces Type Gas/Propane
Equipment Built-In Microwave, Built-In Range, Dishwasher, Disposal, Dryer - Electric, ENERGY STAR Clothes Washer, Humidifier, Refrigerator
Fireplace Y
Appliance Built-In Microwave, Built-In Range, Dishwasher, Disposal, Dryer - Electric, ENERGY STAR Clothes Washer, Humidifier, Refrigerator
Heat Source Propane - Owned
Exterior
Exterior Feature Balcony, Deck(s), Patio(s)
Garage Garage - Side Entry, Garage Door Opener
Garage Spaces 6.0
Fence Board, Partially, Rear
Amenities Available Common Grounds, Golf Course Membership Available, Pool - Outdoor, Tennis Courts
Waterfront N
Water Access N
View Golf Course, Mountain, Panoramic
Roof Type Architectural Shingle
Accessibility None
Porch Balcony, Deck(s), Patio(s)
Parking Type Attached Garage, Driveway
Attached Garage 3
Total Parking Spaces 6
Garage Y
Building
Lot Description Backs - Open Common Area, Cul-de-sac, Landscaping
Story 3
Foundation Other
Sewer Public Sewer
Water Community, Well
Architectural Style Colonial
Level or Stories 3
Additional Building Above Grade, Below Grade
New Construction N
Schools
Middle Schools Smart'S Mill
High Schools Tuscarora
School District Loudoun County Public Schools
Others
HOA Fee Include Common Area Maintenance,Management,Reserve Funds,Trash
Senior Community No
Tax ID 226105671000
Ownership Fee Simple
SqFt Source Assessor
Special Listing Condition Standard
Read Less Info
Want to know what your home might be worth? Contact us for a FREE valuation!

Our team is ready to help you sell your home for the highest possible price ASAP

Bought with Kathryn L Jones • Long & Foster Real Estate, Inc.
GET MORE INFORMATION





