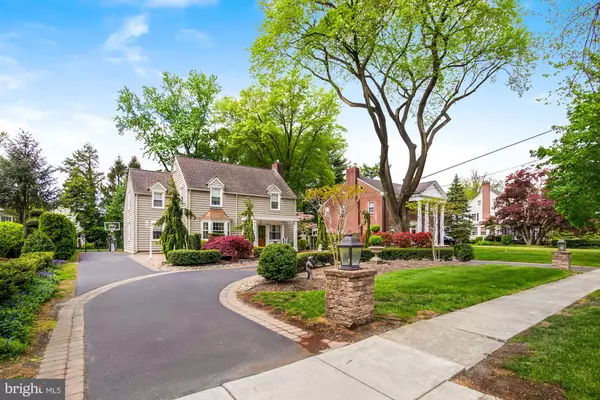For more information regarding the value of a property, please contact us for a free consultation.
Key Details
Sold Price $540,000
Property Type Single Family Home
Sub Type Detached
Listing Status Sold
Purchase Type For Sale
Square Footage 2,686 sqft
Price per Sqft $201
Subdivision None Available
MLS Listing ID NJCD418456
Sold Date 08/12/21
Style Colonial
Bedrooms 3
Full Baths 2
Half Baths 1
HOA Y/N N
Abv Grd Liv Area 2,686
Originating Board BRIGHT
Year Built 1940
Annual Tax Amount $14,595
Tax Year 2020
Lot Size 0.321 Acres
Acres 0.32
Lot Dimensions 70.00 x 200.00
Property Description
The ultimate in Haddon Heights Luxury Living. This home has the best of everything . 3 beds, 2 full baths, 1 half bath, 2700 square feet of incredible beauty. Open floor plan, huge dining room, living room and family room all with wide open access to the gorgeous modern kitchen. Gas fireplace. 3 large bedrooms with lots of closet space, Gorgeous stone patio just off of the extra large back yard. Curved Driveway. Beautifully landscaped front to back Partially finished basement with a laundry room. Don't miss your chance to see this extraordinary home.
Location
State NJ
County Camden
Area Haddon Heights Boro (20418)
Zoning RESIDENTIAL
Direction North
Rooms
Basement Partially Finished
Interior
Interior Features Attic, Bar, Breakfast Area, Carpet, Ceiling Fan(s), Dining Area, Crown Moldings, Combination Kitchen/Living, Family Room Off Kitchen, Floor Plan - Open, Kitchen - Gourmet, Kitchen - Table Space, Pantry, Sprinkler System, Tub Shower, Upgraded Countertops, Wainscotting, Walk-in Closet(s), Window Treatments, Wood Floors
Hot Water Natural Gas
Cooling Central A/C
Flooring Hardwood, Carpet
Fireplaces Number 1
Fireplaces Type Gas/Propane
Equipment Dishwasher, Disposal, Dryer - Gas, Microwave, Refrigerator, Stainless Steel Appliances, Stove, Washer, Water Heater
Fireplace Y
Appliance Dishwasher, Disposal, Dryer - Gas, Microwave, Refrigerator, Stainless Steel Appliances, Stove, Washer, Water Heater
Heat Source Natural Gas, Electric
Laundry Basement, Dryer In Unit, Washer In Unit
Exterior
Exterior Feature Patio(s)
Garage Spaces 6.0
Fence Vinyl
Utilities Available Cable TV, Natural Gas Available, Electric Available, Phone Available
Water Access N
View Street
Roof Type Shingle
Accessibility 2+ Access Exits
Porch Patio(s)
Total Parking Spaces 6
Garage N
Building
Lot Description Front Yard, Landscaping, Rear Yard, SideYard(s)
Story 2
Sewer Public Sewer
Water Public
Architectural Style Colonial
Level or Stories 2
Additional Building Above Grade, Below Grade
Structure Type Dry Wall
New Construction N
Schools
High Schools Haddon Heights H.S.
School District Haddon Heights Schools
Others
Pets Allowed N
Senior Community No
Tax ID 18-00009-00005
Ownership Fee Simple
SqFt Source Assessor
Acceptable Financing Cash, Conventional, FHA
Listing Terms Cash, Conventional, FHA
Financing Cash,Conventional,FHA
Special Listing Condition Standard
Read Less Info
Want to know what your home might be worth? Contact us for a FREE valuation!

Our team is ready to help you sell your home for the highest possible price ASAP

Bought with Christine Peyton • Keller Williams - Main Street




