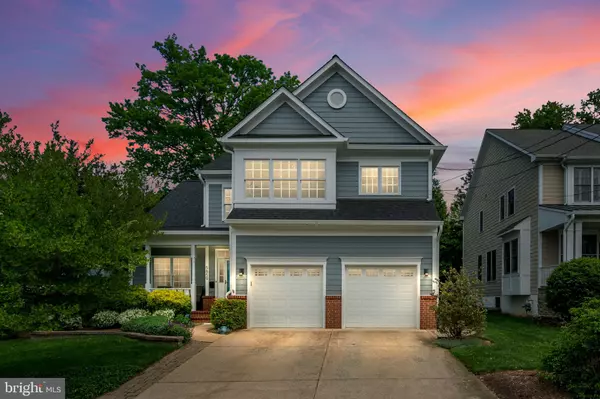For more information regarding the value of a property, please contact us for a free consultation.
Key Details
Sold Price $1,750,000
Property Type Single Family Home
Sub Type Detached
Listing Status Sold
Purchase Type For Sale
Square Footage 4,215 sqft
Price per Sqft $415
Subdivision Berkshire Oakwood
MLS Listing ID VAAR180382
Sold Date 06/21/21
Style Colonial
Bedrooms 5
Full Baths 4
Half Baths 1
HOA Y/N N
Abv Grd Liv Area 2,869
Originating Board BRIGHT
Year Built 2000
Annual Tax Amount $14,860
Tax Year 2020
Lot Size 7,502 Sqft
Acres 0.17
Property Description
This beautiful home, owned and loved by one family has been meticulously maintained and updated with designer finishes both indoors and out. Upon entering the foyer with gleaming hardwood floors installed in 2016 and soaring ceilings, one gets the sense that this is not just another house. The living room looks like it is right out of a magazine with crown molding, custom drapes framing oversized windows and opens to a formal dining room spacious enough to seat 10 with views of the garden. Stepping into the kitchen and adjoining family room one catches one's breath. The spectacular kitchen was designed and remodeled in 2016 with only the finest finishes including a 48 Dual Fuel Wolf Range, 48 Zephyr Range Hood, Wolf microwave drawer, Bosch Dishwasher and 48 built-in Sub-Zero side-by-side refrigerator, overhead cabinets with Blum actuators, 48 sink with dual faucets and separate pot filler, Quartzite countertops and expansive waterfall island and breakfast nook. The adjoining family room boasts a wall of marble brick with a gas fireplace and integrated TV niche and doors of glass leading to an outdoor kitchen. This amazing entertaining space is complete with stainless steel Lynx appliances including under cabinet refrigerator, built-in stainless-steel grill, and built-in 2-burner cook top. It also includes soapstone counters, sink with hot & cold water, garbage disposer, natural gas cooking, roll-down curtains to enclose the entire patio and overhead fans and infrared heaters to cool and heat the patio for year-round enjoyment. Set off on its own is an office with custom built-ins. The second level of the home provides 4 bedrooms, 3 full baths and laundry. The expansive primary bedroom affords a two-sided gas fireplace, sitting area, two walk-in closets and a stunning bath updated in 2019 with a dual shower with bench and sliding doors, dual vanities with lighted fog-free mirrors and marble countertops. The sizable lower level offers a guest suite with full bath, a large recreation room, an exercise or media room, two storage rooms, one with built in shelves and stairs leading outdoors. The home's covered front porch is perfect for visiting with neighbors and the backyard patio has an outdoor wood burning fireplace and seating area perfect for gatherings. No detail was missed in the design of this special home which also includes an irrigation system, landscape lighting and a two-car garage. Under 1 mile to metro, 4 blocks to dining and shopping and 3 blocks to Overlee Swim Club. The sale of this home offers a Real Estate Membership Transfer to the Swim Club. (See details in the document section of this listing.)
Location
State VA
County Arlington
Zoning R-6
Direction South
Rooms
Other Rooms Living Room, Dining Room, Primary Bedroom, Bedroom 2, Bedroom 3, Bedroom 4, Bedroom 5, Kitchen, Family Room, Sun/Florida Room, Laundry, Office, Recreation Room, Storage Room, Utility Room, Media Room, Bathroom 1, Bathroom 2, Bathroom 3, Primary Bathroom, Half Bath
Basement Other, Connecting Stairway, Daylight, Partial, Fully Finished, Heated, Outside Entrance, Interior Access, Shelving, Sump Pump, Windows
Interior
Interior Features Attic, Built-Ins, Carpet, Ceiling Fan(s), Crown Moldings, Dining Area, Family Room Off Kitchen, Floor Plan - Open, Kitchen - Gourmet, Kitchen - Table Space, Pantry, Recessed Lighting, Sprinkler System, Tub Shower, Wainscotting, Walk-in Closet(s), Wet/Dry Bar, Window Treatments, Wood Floors, Wood Stove
Hot Water Natural Gas
Heating Forced Air, Zoned
Cooling Central A/C, Zoned
Flooring Hardwood, Carpet, Vinyl
Fireplaces Number 2
Fireplaces Type Double Sided, Fireplace - Glass Doors, Stone
Equipment Built-In Microwave, Commercial Range, Dishwasher, Disposal, Dryer - Front Loading, Exhaust Fan, Humidifier, Indoor Grill, Range Hood, Refrigerator, Six Burner Stove, Stainless Steel Appliances, Washer, Water Heater
Fireplace Y
Window Features Double Hung,Double Pane,Insulated,Screens,Wood Frame
Appliance Built-In Microwave, Commercial Range, Dishwasher, Disposal, Dryer - Front Loading, Exhaust Fan, Humidifier, Indoor Grill, Range Hood, Refrigerator, Six Burner Stove, Stainless Steel Appliances, Washer, Water Heater
Heat Source Natural Gas
Laundry Upper Floor
Exterior
Exterior Feature Enclosed
Parking Features Garage - Front Entry, Garage Door Opener, Inside Access
Garage Spaces 2.0
Water Access N
Roof Type Architectural Shingle
Accessibility None
Porch Enclosed
Attached Garage 2
Total Parking Spaces 2
Garage Y
Building
Lot Description Interior, Landscaping, Level, Private, Rear Yard
Story 3
Sewer Public Sewer
Water Public
Architectural Style Colonial
Level or Stories 3
Additional Building Above Grade, Below Grade
New Construction N
Schools
Elementary Schools Nottingham
Middle Schools Williamsburg
High Schools Yorktown
School District Arlington County Public Schools
Others
Senior Community No
Tax ID 01-054-023
Ownership Fee Simple
SqFt Source Assessor
Special Listing Condition Standard
Read Less Info
Want to know what your home might be worth? Contact us for a FREE valuation!

Our team is ready to help you sell your home for the highest possible price ASAP

Bought with Giang T Nguyen • RE/MAX Distinctive Real Estate, Inc.
GET MORE INFORMATION





