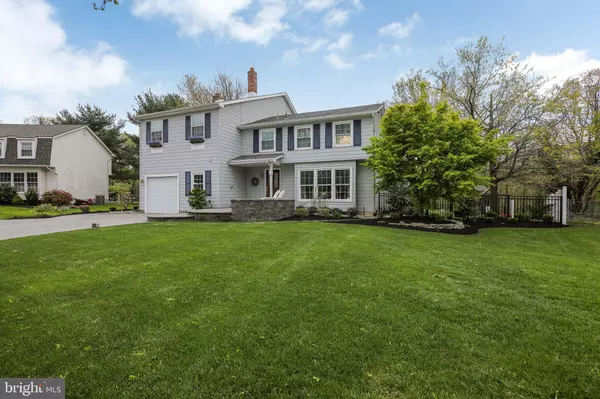For more information regarding the value of a property, please contact us for a free consultation.
Key Details
Sold Price $487,500
Property Type Single Family Home
Sub Type Detached
Listing Status Sold
Purchase Type For Sale
Square Footage 3,080 sqft
Price per Sqft $158
Subdivision None Available
MLS Listing ID NJCD417854
Sold Date 06/10/21
Style Colonial
Bedrooms 4
Full Baths 2
Half Baths 1
HOA Y/N N
Abv Grd Liv Area 3,080
Originating Board BRIGHT
Year Built 1977
Annual Tax Amount $10,658
Tax Year 2020
Lot Size 8,976 Sqft
Acres 0.21
Lot Dimensions 68.00 x 132.00
Property Description
ENDLESS ENJOYMENT is what you will experience in this EXPANDED 4BR/2.5 bath Colonial with a FINISHED BASEMENT and a spectacular BACKYARD OASIS with a HEATED GUNITE POOL, CABANA with WET BAR and CUSTOM PAVERS backing up to open space for privacy. Upon entering,you'll see beautiful cherry hardwood flooring throughout the living room, dining room and kitchen. The fantastic kitchen offers cherry Kraftmaid wood cabinets, center island with pull up seating and storage, pendant lighting, bar sink, granite countertops, tilebacksplash and stainless steel appliances. Another great added feature is the Custom Cherry bar with wine refrigerator & bottle/glass racks- Great for entertaining year round. The Formal dining room, accented with crown molding is ideal for large family gatherings while the breakfast room with a gas fireplace is the perfect spot for everyday dining. French doors from the kitchen lead to the striking Sunroom which features arched windows, surround sound wiring, easy access to the backyard deck and presently serves as a great playroom or flex space. The additional 2 Story Family Room with vaulted ceiling, ceramic tile flooring, and recessedlighting also offers access to the paver walkway to the pool. Upstairs, enjoy the Primary Bedroom addition with en-suite bath featuring a double sink vanity, soaking tub, stall shower, laundry shoot, and large walk-in closet. French doors open to the loft office area overlooking the family room. Three additional bedrooms- all with ceiling fans share the mainupdated bathroom with dual sink vanity and linen closet. The Finished basement with newer carpet, recessed lights, built in shelving, storage room and french drain w/sump pump offers even more space to spread out. You won't need to vacation anymore when you can enjoy year roundentertainment right in your own backyard!! WHAT AN UNBELIEVABLE OASIS with PAVERS surrounding the Specatular inground, recently RESURFACED GUNITE SALT WATER POOL complete with CABANA with wet bar, expansive custom paver patio for grilling, playset, and pool shed. As if this was not enough.. some ADDED UPGRADES include a NEWER GAS Hi EfficiencyHVAC system, NEWER GAS hot water heater, NEWER GAS POOL HEATER, and a NEWER SOLAR PANEL SYSTEM which helps reduce electric bills dramatically. THIS HOME WILL STEAL YOUR HEART- See it today and make it your own!
Location
State NJ
County Camden
Area Gloucester Twp (20415)
Zoning RESDIENTIAL
Rooms
Other Rooms Living Room, Dining Room, Primary Bedroom, Bedroom 2, Bedroom 3, Bedroom 4, Kitchen, Game Room, Family Room, Sun/Florida Room, Laundry, Loft
Basement Fully Finished, Interior Access, Sump Pump
Interior
Hot Water Natural Gas
Heating Forced Air
Cooling Central A/C
Heat Source Natural Gas
Exterior
Garage Garage - Front Entry
Garage Spaces 1.0
Pool Gunite, In Ground, Heated
Waterfront N
Water Access N
Roof Type Architectural Shingle
Accessibility None
Parking Type Attached Garage
Attached Garage 1
Total Parking Spaces 1
Garage Y
Building
Story 2
Sewer Public Sewer
Water Public
Architectural Style Colonial
Level or Stories 2
Additional Building Above Grade, Below Grade
New Construction N
Schools
School District Gloucester Township Public Schools
Others
Senior Community No
Tax ID 15-08501-00014
Ownership Fee Simple
SqFt Source Assessor
Special Listing Condition Standard
Read Less Info
Want to know what your home might be worth? Contact us for a FREE valuation!

Our team is ready to help you sell your home for the highest possible price ASAP

Bought with Jason Wolf • Wolf Commercial Real Estate
GET MORE INFORMATION





