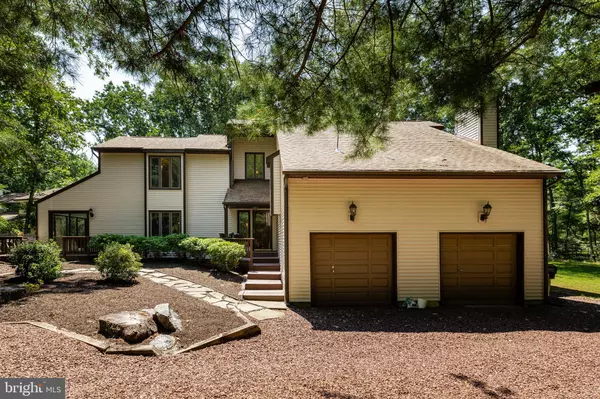For more information regarding the value of a property, please contact us for a free consultation.
Key Details
Sold Price $419,900
Property Type Single Family Home
Sub Type Detached
Listing Status Sold
Purchase Type For Sale
Square Footage 2,702 sqft
Price per Sqft $155
Subdivision Shawnee Country
MLS Listing ID NJBL2004698
Sold Date 10/07/21
Style Split Level
Bedrooms 5
Full Baths 3
HOA Fees $15/ann
HOA Y/N Y
Abv Grd Liv Area 2,702
Originating Board BRIGHT
Year Built 1977
Annual Tax Amount $12,755
Tax Year 2020
Lot Size 0.461 Acres
Acres 0.46
Lot Dimensions 0.00 x 0.00
Property Description
Welcome to this unique 5 Bedroom, 3 Bath home tucked away in Medford! There is a high ceiling in the Foyer and hardwood flooring extending throughout the main level of the home. The formal Living room has sliders leading into a Sunroom surrounded by windows for year-round enjoyment. A formal Dining room offers plenty of room for entertaining family and friends. An updated Kitchen has white cabinets, granite countertops, a tiled backsplash, stainless steel appliances, and a breakfast bar with seating. Adjacent, a light and airy Breakfast Room sports sliders leading to the Deck. Enjoy the grand 20x14 family room replete with exposed wooden beams, vaulted ceiling, built-in shelving, and a brick fireplace. The 5th Bedroom/bonus room contains a laundry closet and boasts separate access to the Deck. A fully updated Bath completes the main level. Take a few steps up and walk into the private Primary Suite that features sliders out to a covered Deck PLUS a full Bath with double vanity and a large linen closet. Go further upstairs to see 3 additional Bedrooms along with another full Bath, and an extra area that can be used as a tech space. A large unfinished Basement covers all your storage needs. The wooded lot lends additional privacy from the neighbors and access to a lake is only minutes away. Dont miss this opportunity to live in beautiful Medford! Make your appointment today!
Location
State NJ
County Burlington
Area Medford Twp (20320)
Zoning RES.
Rooms
Other Rooms Living Room, Dining Room, Primary Bedroom, Bedroom 2, Bedroom 3, Bedroom 4, Bedroom 5, Kitchen, Family Room, Basement, Foyer, Breakfast Room, Sun/Florida Room, Bonus Room
Basement Full
Main Level Bedrooms 1
Interior
Interior Features Attic, Breakfast Area, Carpet, Ceiling Fan(s), Dining Area, Exposed Beams, Family Room Off Kitchen, Kitchen - Eat-In, Kitchen - Island, Pantry, Primary Bath(s), Recessed Lighting, Tub Shower, Wood Floors
Hot Water Oil
Heating Forced Air
Cooling Central A/C
Flooring Carpet, Hardwood
Fireplaces Number 2
Fireplaces Type Brick, Wood
Equipment Built-In Microwave, Dishwasher, Dryer, Oven - Self Cleaning, Oven/Range - Electric, Refrigerator, Washer
Fireplace Y
Appliance Built-In Microwave, Dishwasher, Dryer, Oven - Self Cleaning, Oven/Range - Electric, Refrigerator, Washer
Heat Source Oil
Laundry Main Floor
Exterior
Exterior Feature Balcony, Deck(s)
Parking Features Garage - Front Entry, Inside Access
Garage Spaces 2.0
Amenities Available Lake
Water Access N
Roof Type Pitched,Shingle
Accessibility None
Porch Balcony, Deck(s)
Attached Garage 2
Total Parking Spaces 2
Garage Y
Building
Story 2
Sewer On Site Septic
Water Well
Architectural Style Split Level
Level or Stories 2
Additional Building Above Grade, Below Grade
New Construction N
Schools
School District Medford Township Public Schools
Others
HOA Fee Include Common Area Maintenance
Senior Community No
Tax ID 20-04701 02-00008
Ownership Fee Simple
SqFt Source Assessor
Acceptable Financing Conventional, FHA, VA
Listing Terms Conventional, FHA, VA
Financing Conventional,FHA,VA
Special Listing Condition Standard
Read Less Info
Want to know what your home might be worth? Contact us for a FREE valuation!

Our team is ready to help you sell your home for the highest possible price ASAP

Bought with Holly Stewart • Penzone Realty




