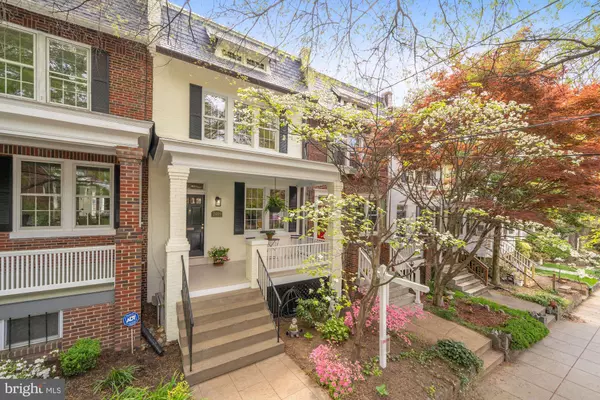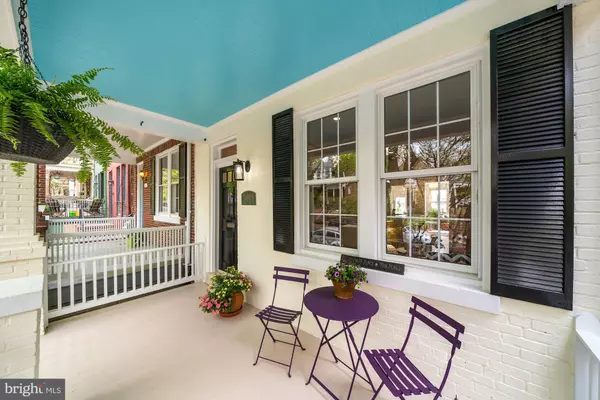For more information regarding the value of a property, please contact us for a free consultation.
Key Details
Sold Price $1,280,820
Property Type Townhouse
Sub Type Interior Row/Townhouse
Listing Status Sold
Purchase Type For Sale
Square Footage 2,133 sqft
Price per Sqft $600
Subdivision Glover Park
MLS Listing ID DCDC517186
Sold Date 05/27/21
Style Colonial
Bedrooms 3
Full Baths 3
HOA Y/N N
Abv Grd Liv Area 1,422
Originating Board BRIGHT
Year Built 1928
Annual Tax Amount $7,716
Tax Year 2020
Lot Size 1,358 Sqft
Acres 0.03
Property Description
From the moment you step foot onto the inviting front porch of this glorious Glover Park row home (over 2100sq.ft of finished living space) , you know you are in for a treat. Built in 1928, this gracious home with its' gleaming hardwood floors, abundance of natural light and spacious rooms is sure to impress. Upon entering, you are greeted with an expansive hallway, beautiful original staircase and a rare hall closet! The large living room has ample space for loads of furniture. The updated kitchen, which offers plenty of cabinet space, stainless steel appliances, granite countertops and a center island (which can accommodate bar stools) opens up to a table space dining room as well as to a bright and sunny additional family room at the rear of the house large enough to also include a "work from home' desk. Double french doors lead to a deep, beautiful low maintenance composite deck with plenty of space for outdoor dining and entertaining. The second floor has the primary bedroom with an ensuite bathroom featuring a soaking tub, separate shower, a true walk in closet and sitting room/office space. In addition, there is a second large bedroom with a double closet and a full bathroom with a huge skylight that brightens the entire second floor hallway. In the walk-out lower level you will find another family room with built-ins and a large storage closet. There is also a third bedroom with a double closet and another full bath,. A perfectly situated separate laundry room is right off a coveted mudroom that can double as a doggie bath area with an indoor spigot and floor drain. The mudroom is conveniently accessed by a separate entrance from the rear lower level, right off the private parking area. This is a prime location for city living at it's best. You are less than a five minute walk to Wisconsin Av where you will find Trader Joes, Whole Foods (opening soon), CVS and loads of restaurants and shops. When you crave a little more nature, you are a five minute walk to a Rock Creek nature trail/park.. Truly a little something for everyone...even your furry family members! This house is a must see.Offers due Wednesday, April 28th by 2pm.
Location
State DC
County Washington
Zoning R-3
Rooms
Other Rooms Living Room, Dining Room, Primary Bedroom, Sitting Room, Bedroom 3, Kitchen, Family Room, Laundry, Mud Room, Bathroom 2, Bathroom 3, Primary Bathroom, Additional Bedroom
Basement Fully Finished, Outside Entrance, Walkout Level
Interior
Interior Features Attic, Breakfast Area, Built-Ins, Combination Kitchen/Dining, Family Room Off Kitchen, Floor Plan - Open, Kitchen - Island, Recessed Lighting, Skylight(s), Soaking Tub, Stall Shower, Upgraded Countertops, Walk-in Closet(s), Window Treatments, Wood Floors, Carpet, Crown Moldings
Hot Water Natural Gas
Heating Forced Air
Cooling Central A/C, Zoned
Flooring Hardwood, Ceramic Tile
Equipment Dishwasher, Disposal, Dryer, Refrigerator, Stainless Steel Appliances, Washer, Water Heater, Built-In Range, Oven/Range - Electric
Furnishings No
Fireplace N
Window Features Double Pane,Screens
Appliance Dishwasher, Disposal, Dryer, Refrigerator, Stainless Steel Appliances, Washer, Water Heater, Built-In Range, Oven/Range - Electric
Heat Source Natural Gas
Laundry Basement
Exterior
Waterfront N
Water Access N
Accessibility None
Parking Type Driveway, On Street
Garage N
Building
Story 3
Sewer Public Sewer
Water Public
Architectural Style Colonial
Level or Stories 3
Additional Building Above Grade, Below Grade
New Construction N
Schools
School District District Of Columbia Public Schools
Others
Senior Community No
Tax ID 1300//0466
Ownership Fee Simple
SqFt Source Assessor
Security Features Security System
Acceptable Financing Cash, Conventional, FHA, VA
Listing Terms Cash, Conventional, FHA, VA
Financing Cash,Conventional,FHA,VA
Special Listing Condition Standard
Read Less Info
Want to know what your home might be worth? Contact us for a FREE valuation!

Our team is ready to help you sell your home for the highest possible price ASAP

Bought with Erich W Cabe • Compass
GET MORE INFORMATION





