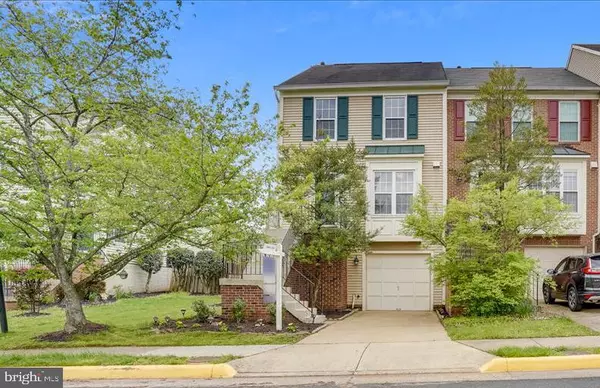For more information regarding the value of a property, please contact us for a free consultation.
Key Details
Sold Price $502,250
Property Type Townhouse
Sub Type End of Row/Townhouse
Listing Status Sold
Purchase Type For Sale
Square Footage 1,605 sqft
Price per Sqft $312
Subdivision Woodgate Manor
MLS Listing ID VAFX1191646
Sold Date 05/27/21
Style Colonial
Bedrooms 3
Full Baths 3
Half Baths 1
HOA Fees $125/mo
HOA Y/N Y
Abv Grd Liv Area 1,381
Originating Board BRIGHT
Year Built 1993
Annual Tax Amount $4,265
Tax Year 2021
Lot Size 2,665 Sqft
Acres 0.06
Property Description
Open House Sunday, 4/25 12-3 pm. The care and attention to detail shine throughout this end-unit garage townhome. It is a well cared for home that includes extra windows, lots of natural light, and 3 finished levels with a functional and open floorplan. Gleaming hardwoods shine throughout the entire main level. The spacious kitchen with a bay window provides eat-in space. Stainless appliances, 5 burner gas range, granite counters, hardwoods, and lots of cabinet space finish the space. The kitchen opens to a light and bright dining and living area. A sliding glass door leads to the large deck with stairs leading to the fully fenced landscaped grassy backyard. There are vaulted ceilings in the primary bedroom with a private bath; two additional bedrooms and an updated bath on the top level. The rec room, den, or home office: and full bathroom fills the lower level with a cozy wood-burning fireplace. Some of the updates include HVAC 2017, Hot Water Heater 2016 and deck 2018, window treatments, and new lighting throughout. Ring doorbell and Nest thermostat convey with sale. The Woodgate Manor community features a pool, tennis courts, tot lots and walking paths. Close to everything- 66/28/29, public transportation, shopping, restaurants and so much more! Westfields HS Pyramid.
Location
State VA
County Fairfax
Zoning 308
Direction North
Rooms
Other Rooms Living Room, Dining Room, Bedroom 2, Bedroom 3, Kitchen, Recreation Room, Bathroom 2, Bathroom 3, Primary Bathroom
Basement Connecting Stairway, Fully Finished, Garage Access, Interior Access
Interior
Interior Features Carpet, Ceiling Fan(s), Combination Dining/Living, Floor Plan - Open, Kitchen - Eat-In, Tub Shower, Upgraded Countertops, Window Treatments
Hot Water Natural Gas
Heating Forced Air
Cooling Central A/C, Programmable Thermostat, Ceiling Fan(s)
Flooring Carpet, Ceramic Tile, Laminated, Hardwood
Fireplaces Number 1
Fireplaces Type Corner, Fireplace - Glass Doors, Mantel(s), Screen, Wood
Equipment Stainless Steel Appliances, Dishwasher, Disposal, Oven/Range - Gas, Washer, Dryer, Built-In Microwave, Exhaust Fan
Fireplace Y
Window Features Sliding,Energy Efficient,Vinyl Clad
Appliance Stainless Steel Appliances, Dishwasher, Disposal, Oven/Range - Gas, Washer, Dryer, Built-In Microwave, Exhaust Fan
Heat Source Natural Gas
Laundry Basement
Exterior
Garage Garage - Front Entry, Garage Door Opener, Inside Access
Garage Spaces 2.0
Fence Fully, Rear, Wood
Amenities Available Common Grounds, Pool - Outdoor, Tot Lots/Playground
Waterfront N
Water Access N
Roof Type Shingle
Accessibility None
Parking Type Attached Garage, Driveway, On Street
Attached Garage 1
Total Parking Spaces 2
Garage Y
Building
Story 3
Sewer Public Sewer
Water Public
Architectural Style Colonial
Level or Stories 3
Additional Building Above Grade, Below Grade
New Construction N
Schools
Elementary Schools Deer Park
Middle Schools Stone
High Schools Westfield
School District Fairfax County Public Schools
Others
HOA Fee Include Snow Removal,Trash,Pool(s),Common Area Maintenance,Management
Senior Community No
Tax ID 0543 19 0092A
Ownership Fee Simple
SqFt Source Assessor
Security Features Exterior Cameras
Special Listing Condition Standard
Read Less Info
Want to know what your home might be worth? Contact us for a FREE valuation!

Our team is ready to help you sell your home for the highest possible price ASAP

Bought with Pia Taylor • Compass
GET MORE INFORMATION





