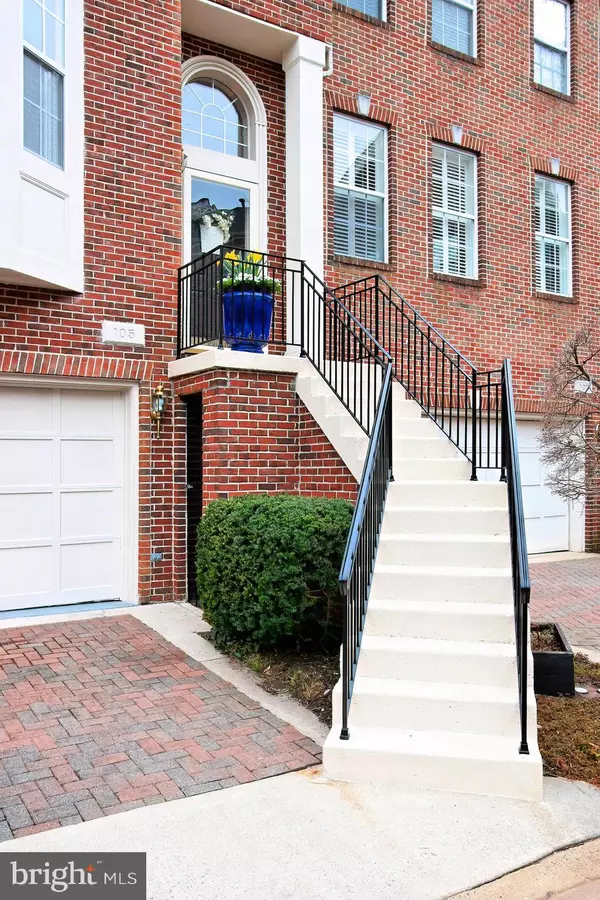For more information regarding the value of a property, please contact us for a free consultation.
Key Details
Sold Price $1,000,000
Property Type Townhouse
Sub Type Interior Row/Townhouse
Listing Status Sold
Purchase Type For Sale
Square Footage 2,450 sqft
Price per Sqft $408
Subdivision Church View
MLS Listing ID VAFA112008
Sold Date 08/27/21
Style Colonial
Bedrooms 4
Full Baths 3
Half Baths 1
HOA Fees $125/mo
HOA Y/N Y
Abv Grd Liv Area 2,450
Originating Board BRIGHT
Year Built 1998
Annual Tax Amount $11,750
Tax Year 2020
Lot Size 1,703 Sqft
Acres 0.04
Property Description
OPEN HOUSE Sunday, 7/15, 2-4PM!! Come see this gem! ** Welcome to 105 Lounsbury Pl!** Located on a Highly Desirable Street in the Heart of Falls Church City, This Home Offers Updates & Charm Unmatched by Any Other!**With its All Brick Construction and Inviting Foyer with High Ceilings & Crown Molding, You Know This Home Is Something Special as Soon as You Walk Into It!** Sun Drenched Rooms So Open and Airy Everyone in the Home Always Feels Welcome.** The Kitchen and Baths have All been Completely Renovated** Kitchen Upgrades Consist of Granite Counters, Stainless Steel Appliances, All White Cabinetry, Marble Backsplash, Under Cabinet Lighting & Colonial Shutters. ** Bathroom Upgrades Include New Toilets, Tile, Paint, Vanity, Lighting, Mirrors & 1.5" Marble and Granite Counters**Drink the Freshest Water with the Whole House Water Filtration System** The Primary Suite Is Extra Large with Trey Ceilings, Large Walk-In Closet & Primary Bathroom**The Lower Level is complete with Bonus Room, 4th Bedroom with En-Suite and Fabulous Extra Large All Brick Patio!**This Home Offers a Great Location That is Walkable to Restaurants, Brew Pubs, Farmers Market, City Hall, Grocery Stores, Wine Shops & Metro.**Commuter Routes Include rt 7, 29 & 50, I66, 495. **
Location
State VA
County Falls Church City
Zoning R-M
Interior
Interior Features Ceiling Fan(s), Combination Dining/Living, Crown Moldings, Floor Plan - Open, Kitchen - Eat-In, Kitchen - Gourmet, Primary Bath(s), Recessed Lighting, Soaking Tub, Upgraded Countertops, Walk-in Closet(s), Wood Floors, Chair Railings, Other
Hot Water Natural Gas
Heating Forced Air
Cooling Central A/C
Fireplaces Number 1
Equipment Built-In Microwave, Dishwasher, Disposal, Icemaker, Oven/Range - Gas, Refrigerator, Stainless Steel Appliances, Washer, Water Heater
Fireplace Y
Appliance Built-In Microwave, Dishwasher, Disposal, Icemaker, Oven/Range - Gas, Refrigerator, Stainless Steel Appliances, Washer, Water Heater
Heat Source Natural Gas
Exterior
Parking Features Garage - Front Entry
Garage Spaces 4.0
Amenities Available None
Water Access N
Accessibility None
Attached Garage 2
Total Parking Spaces 4
Garage Y
Building
Story 3
Sewer Public Sewer
Water Public
Architectural Style Colonial
Level or Stories 3
Additional Building Above Grade, Below Grade
New Construction N
Schools
Elementary Schools Thomas Jefferson
Middle Schools Mary Ellen Henderson
High Schools Meridian
School District Falls Church City Public Schools
Others
HOA Fee Include Lawn Maintenance,Snow Removal
Senior Community No
Tax ID 53-107-067
Ownership Fee Simple
SqFt Source Assessor
Special Listing Condition Standard
Read Less Info
Want to know what your home might be worth? Contact us for a FREE valuation!

Our team is ready to help you sell your home for the highest possible price ASAP

Bought with Scott A. MacDonald • RE/MAX Gateway, LLC
GET MORE INFORMATION





