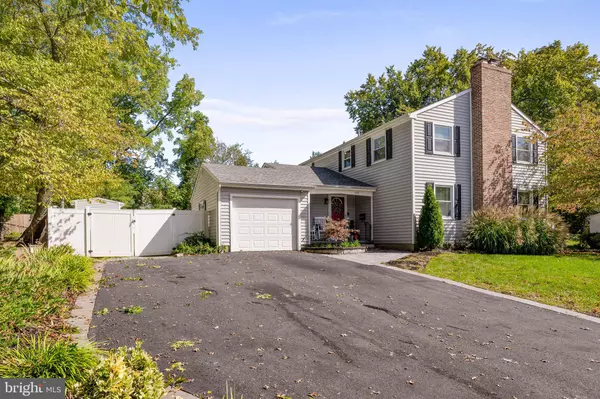For more information regarding the value of a property, please contact us for a free consultation.
Key Details
Sold Price $548,000
Property Type Single Family Home
Sub Type Detached
Listing Status Sold
Purchase Type For Sale
Square Footage 2,056 sqft
Price per Sqft $266
Subdivision Barclay
MLS Listing ID NJCD2036200
Sold Date 11/15/22
Style Colonial
Bedrooms 4
Full Baths 2
Half Baths 1
HOA Y/N N
Abv Grd Liv Area 2,056
Originating Board BRIGHT
Year Built 1958
Annual Tax Amount $10,258
Tax Year 2020
Lot Dimensions 140.00 x 0.00
Property Description
Welcome home to 109 Antietam! This gorgeous Wedgewood model home is located in the desirable Barclay Farms development of Cherry Hill. This 4 Bedroom, 2.5 Bathroom home offers plenty of space for entertaining with a bright and spacious layout! Enjoy hardwood flooring throughout the main and upper levels. The eat-in kitchen was recently renovated and offers a full stainless steel appliance package. Host family dinners in the dining room, then relax in the huge living room with wood burning fireplace or the main floor family room. The upper level offers 4 spacious bedrooms with carpet, a linen closet and updated main hall bathroom, as well as the master suite with updated master bathroom. The finished basement is the perfect space for additional entertaining with a full bar setup and wet sink. Also in the basement is a finished laundry room and plenty of storage. Enjoy the outdoors in the fully fenced yard, sit on the trex deck installed (2018) and look out to the recently installed (2020) saltwater pool with a slide and a gas heater to extend your swimming enjoyment! Paver patio also just updated in 2020 along with a paver wood burning firepit. Roof 2018, HVAC 2019, and Windows 2021. Located in an award winning school district with easy access to major roadways and popular shopping and dining attractions.
Location
State NJ
County Camden
Area Cherry Hill Twp (20409)
Zoning RES
Rooms
Basement Fully Finished
Interior
Interior Features Attic, Bar, Ceiling Fan(s), Dining Area, Family Room Off Kitchen, Formal/Separate Dining Room, Kitchen - Eat-In, Pantry, Primary Bath(s), Walk-in Closet(s), Wood Floors
Hot Water Natural Gas
Heating Forced Air
Cooling Central A/C
Fireplaces Number 1
Equipment Refrigerator, Built-In Range, Dishwasher, Washer, Dryer, Built-In Microwave
Fireplace Y
Appliance Refrigerator, Built-In Range, Dishwasher, Washer, Dryer, Built-In Microwave
Heat Source Natural Gas
Laundry Basement
Exterior
Garage Garage - Front Entry
Garage Spaces 1.0
Fence Fully
Pool Saltwater, Heated
Waterfront N
Water Access N
Accessibility None
Parking Type Attached Garage
Attached Garage 1
Total Parking Spaces 1
Garage Y
Building
Story 2
Foundation Brick/Mortar
Sewer Public Sewer
Water Public
Architectural Style Colonial
Level or Stories 2
Additional Building Above Grade, Below Grade
New Construction N
Schools
School District Cherry Hill Township Public Schools
Others
Senior Community No
Tax ID 09-00435 11-00007
Ownership Fee Simple
SqFt Source Assessor
Acceptable Financing VA, Cash, Conventional, FHA
Listing Terms VA, Cash, Conventional, FHA
Financing VA,Cash,Conventional,FHA
Special Listing Condition Standard
Read Less Info
Want to know what your home might be worth? Contact us for a FREE valuation!

Our team is ready to help you sell your home for the highest possible price ASAP

Bought with Jenny Albaz • Long & Foster Real Estate, Inc.
GET MORE INFORMATION





