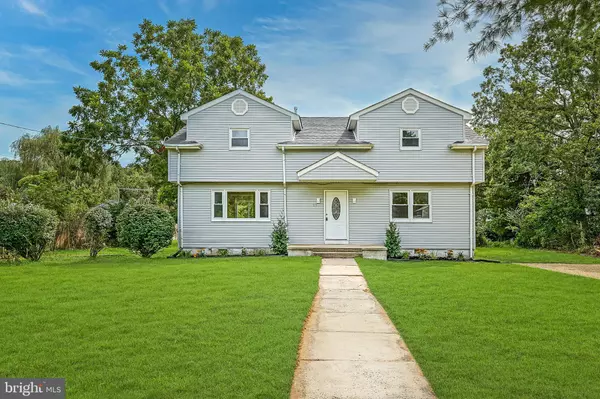For more information regarding the value of a property, please contact us for a free consultation.
Key Details
Sold Price $449,000
Property Type Single Family Home
Sub Type Detached
Listing Status Sold
Purchase Type For Sale
Square Footage 2,448 sqft
Price per Sqft $183
Subdivision Cedar Run
MLS Listing ID NJOC2003976
Sold Date 01/18/22
Style Contemporary
Bedrooms 4
Full Baths 3
HOA Y/N N
Abv Grd Liv Area 2,448
Originating Board BRIGHT
Year Built 1980
Annual Tax Amount $4,952
Tax Year 2020
Lot Size 0.344 Acres
Acres 0.34
Lot Dimensions 100.00 x 150.00
Property Description
West Creek- Cedar Run Section of Stafford Township This completely remodeled 2450 sq ft Colonial Home with its open spacious floor plan allows for all the entertaining you could imagine, Situated on a Deep 150 lot, with ample space for an inground pool. This 4 bedroom, 3 full bath home with a Stunning New kitchen, custom countertops & center Island for you to prepare all those gourmet meals, New Stainless steel appliance package. Elegant Custom bathrooms, Each of the bedroom are spacious in size. All New flooring, Newly installed HVAC system; New windows; New doors; New siding; Fresh gravel in the driveway. Rear fencing for privacy Plus an Oversized shed for all that extra entertaining. Quick easy access to all shopping, Long Beach Island, and walking distance to all Doc Cramer Balls Fields.
Location
State NJ
County Ocean
Area Stafford Twp (21531)
Zoning R90
Rooms
Main Level Bedrooms 4
Interior
Interior Features Breakfast Area, Combination Dining/Living, Combination Kitchen/Dining, Combination Kitchen/Living, Floor Plan - Open, Dining Area, Family Room Off Kitchen, Kitchen - Eat-In, Kitchen - Gourmet, Kitchen - Island, Tub Shower, Stall Shower
Hot Water Natural Gas
Heating Forced Air, Central
Cooling Central A/C, Zoned
Flooring Hardwood, Wood, Tile/Brick
Equipment Stainless Steel Appliances, Refrigerator, Exhaust Fan, Dishwasher, Stove, Washer, Dryer
Furnishings No
Fireplace N
Window Features Double Hung,Sliding
Appliance Stainless Steel Appliances, Refrigerator, Exhaust Fan, Dishwasher, Stove, Washer, Dryer
Heat Source Natural Gas
Laundry Upper Floor
Exterior
Exterior Feature Deck(s)
Garage Spaces 8.0
Fence Partially, Privacy, Rear, Wood
Waterfront N
Water Access N
Roof Type Shingle
Accessibility 2+ Access Exits
Porch Deck(s)
Parking Type Driveway, Off Street, On Street, Other
Total Parking Spaces 8
Garage N
Building
Lot Description Level, Rear Yard
Story 2
Foundation Crawl Space
Sewer Public Sewer
Water Public
Architectural Style Contemporary
Level or Stories 2
Additional Building Above Grade, Below Grade
New Construction N
Others
Senior Community No
Tax ID 31-00120 01-00005
Ownership Fee Simple
SqFt Source Assessor
Acceptable Financing Conventional, Cash, FHA, USDA, VA
Horse Property N
Listing Terms Conventional, Cash, FHA, USDA, VA
Financing Conventional,Cash,FHA,USDA,VA
Special Listing Condition Standard
Read Less Info
Want to know what your home might be worth? Contact us for a FREE valuation!

Our team is ready to help you sell your home for the highest possible price ASAP

Bought with Non Member • Non Subscribing Office
GET MORE INFORMATION



