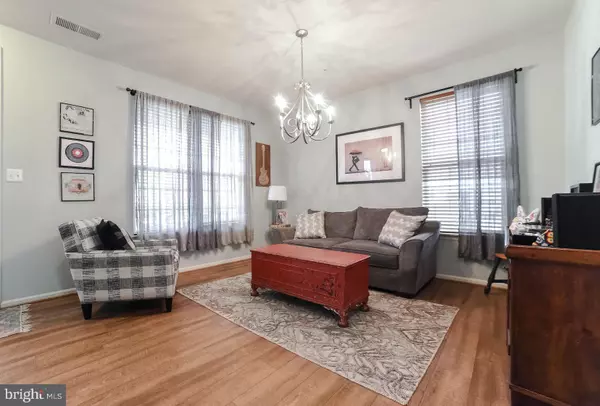For more information regarding the value of a property, please contact us for a free consultation.
Key Details
Sold Price $324,000
Property Type Townhouse
Sub Type End of Row/Townhouse
Listing Status Sold
Purchase Type For Sale
Square Footage 2,088 sqft
Price per Sqft $155
Subdivision Wildewood: Woodland Park
MLS Listing ID MDSM175382
Sold Date 05/19/21
Style Colonial
Bedrooms 3
Full Baths 2
Half Baths 1
HOA Fees $98/mo
HOA Y/N Y
Abv Grd Liv Area 2,088
Originating Board BRIGHT
Year Built 2012
Annual Tax Amount $2,700
Tax Year 2020
Lot Size 3,587 Sqft
Acres 0.08
Property Description
Ready to live the dream? This home is conveniently located in the heart of Wildewood close to shopping, movies, restaurants and so much more! This neighborhood has sidewalks, a community pool, baseball field, tennis court, playgrounds and open fields. This thirty foot wide town home is larger than a lot of single family residences! 2088 finished square feet. There is so much room here. The Seller has turned the separate dining room into a sitting room. The kitchen is designed for cooking with the appliances and cabinets shaped around a welcoming center aisle that is perfect for company with a glass of wine or extra space for you while preparing meals. The large open family room gives you plenty of room to spread out and have all of your friends over! The primary bedroom is HUGE with two walk in closets and a connected full bath with a large soaking tub, separate shower and a door that seals off the toilet from the bathroom. There's a balcony to look over the front yard and enjoy the neighborhood which offers many amenities this is a perfect home for pets also!
Location
State MD
County Saint Marys
Zoning RL
Rooms
Other Rooms Dining Room, Primary Bedroom, Bedroom 2, Bedroom 3, Kitchen, Family Room, Foyer, Laundry, Bathroom 2, Primary Bathroom, Half Bath
Interior
Interior Features Breakfast Area, Ceiling Fan(s), Dining Area, Family Room Off Kitchen, Floor Plan - Open, Formal/Separate Dining Room, Kitchen - Eat-In, Kitchen - Gourmet, Kitchen - Island, Kitchen - Table Space, Pantry, Primary Bath(s), Recessed Lighting, Soaking Tub, Stall Shower, Tub Shower, Upgraded Countertops, Walk-in Closet(s)
Hot Water Natural Gas
Heating Heat Pump(s)
Cooling Central A/C, Ceiling Fan(s)
Equipment Built-In Microwave, Dishwasher, Exhaust Fan, Icemaker, Refrigerator, Oven/Range - Gas, Stainless Steel Appliances, Water Heater
Appliance Built-In Microwave, Dishwasher, Exhaust Fan, Icemaker, Refrigerator, Oven/Range - Gas, Stainless Steel Appliances, Water Heater
Heat Source Natural Gas
Laundry Upper Floor
Exterior
Exterior Feature Patio(s), Balcony
Parking Features Garage - Front Entry, Inside Access
Garage Spaces 3.0
Utilities Available Cable TV Available, Phone Available
Water Access N
Roof Type Architectural Shingle
Accessibility Other
Porch Patio(s), Balcony
Attached Garage 1
Total Parking Spaces 3
Garage Y
Building
Lot Description Corner, Front Yard, Level, Rear Yard, SideYard(s)
Story 2
Foundation Slab
Sewer Public Sewer
Water Public
Architectural Style Colonial
Level or Stories 2
Additional Building Above Grade, Below Grade
Structure Type 9'+ Ceilings
New Construction N
Schools
School District St. Mary'S County Public Schools
Others
Senior Community No
Tax ID 1903086038
Ownership Fee Simple
SqFt Source Assessor
Special Listing Condition Standard
Read Less Info
Want to know what your home might be worth? Contact us for a FREE valuation!

Our team is ready to help you sell your home for the highest possible price ASAP

Bought with Kimberly Klee St. Laurent • RE/MAX 100




