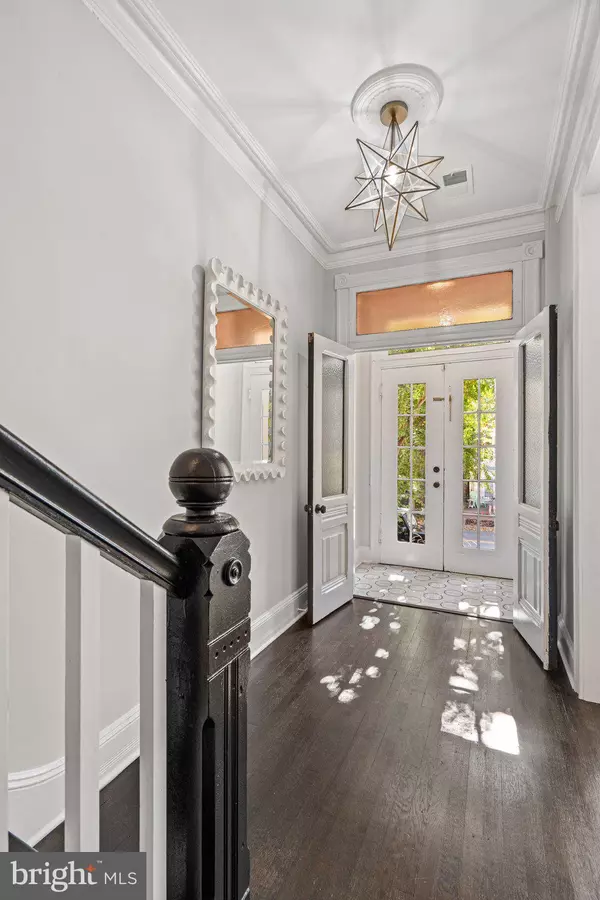For more information regarding the value of a property, please contact us for a free consultation.
Key Details
Sold Price $1,570,000
Property Type Townhouse
Sub Type Interior Row/Townhouse
Listing Status Sold
Purchase Type For Sale
Square Footage 3,115 sqft
Price per Sqft $504
Subdivision Capitol Hill
MLS Listing ID DCDC2072986
Sold Date 11/30/22
Style Carriage House,Victorian
Bedrooms 5
Full Baths 4
HOA Y/N N
Abv Grd Liv Area 2,205
Originating Board BRIGHT
Year Built 1890
Annual Tax Amount $10,129
Tax Year 2023
Lot Size 1,710 Sqft
Acres 0.04
Property Description
Live LARGER and SMARTER - with dramatic design, recent renovation, and flexible floor plan - just STEPS to Stanton Park, SCOTUS or Eastern Market! 1890s Victorian “stick-style” captures southern sun through 9-foot bay front, and offers THREE LIVING ZONES and THREE KITCHENS for ultimate flexibility as your needs evolve. Upper 2-level residence with connecting stairs to lower English basement suite, plus separate 1-BR/1-BA carriage house past the private courtyard retreat. 12 rooms of restored and revealed historic materials, beautifully enhanced with bold design by professional decorator/owner. Location, Layout, and Luxury, ready for the next loving owner!
Call us for private tour.
Location
State DC
County Washington
Zoning RF-3
Direction South
Rooms
Other Rooms Living Room, Dining Room, Bedroom 2, Kitchen, Bedroom 1, In-Law/auPair/Suite, Office, Bathroom 1, Bathroom 2, Bathroom 3, Additional Bedroom
Basement Connecting Stairway, English, Front Entrance, Fully Finished, Rear Entrance
Interior
Hot Water Natural Gas
Heating Forced Air
Cooling Central A/C, Ductless/Mini-Split
Flooring Hardwood, Slate, Tile/Brick
Heat Source Natural Gas
Exterior
Fence Privacy, Decorative
Waterfront N
Water Access N
Roof Type Metal
Accessibility None
Parking Type On Street
Garage N
Building
Story 3
Foundation Concrete Perimeter
Sewer Public Sewer
Water Public
Architectural Style Carriage House, Victorian
Level or Stories 3
Additional Building Above Grade, Below Grade
Structure Type High,Brick,Dry Wall,Plaster Walls
New Construction N
Schools
Elementary Schools Peabody
Middle Schools Stuart-Hobson
School District District Of Columbia Public Schools
Others
Pets Allowed Y
Senior Community No
Tax ID 0838//0034
Ownership Fee Simple
SqFt Source Assessor
Acceptable Financing Cash, Conventional, FHA, VA
Horse Property N
Listing Terms Cash, Conventional, FHA, VA
Financing Cash,Conventional,FHA,VA
Special Listing Condition Standard
Pets Description No Pet Restrictions
Read Less Info
Want to know what your home might be worth? Contact us for a FREE valuation!

Our team is ready to help you sell your home for the highest possible price ASAP

Bought with Christopher J Dudley • Berkshire Hathaway HomeServices PenFed Realty
GET MORE INFORMATION





