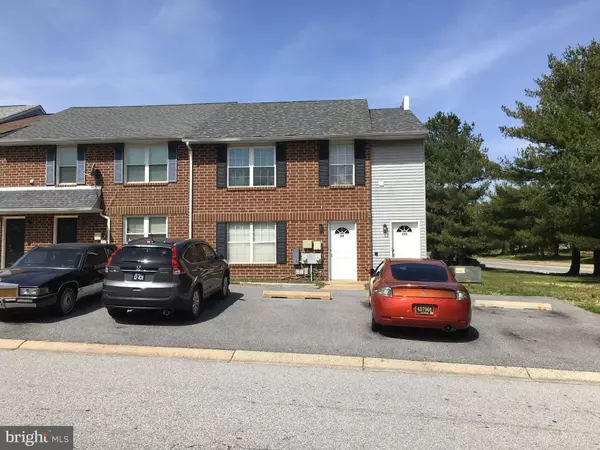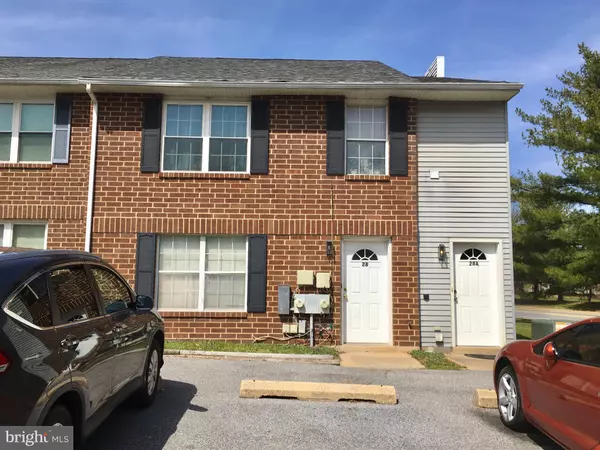For more information regarding the value of a property, please contact us for a free consultation.
Key Details
Sold Price $225,000
Property Type Multi-Family
Sub Type End of Row/Townhouse
Listing Status Sold
Purchase Type For Sale
Square Footage 1,950 sqft
Price per Sqft $115
Subdivision Hampton Green Ii
MLS Listing ID DENC523152
Sold Date 05/07/21
Style Traditional,Contemporary
HOA Y/N N
Abv Grd Liv Area 1,950
Originating Board BRIGHT
Year Built 1985
Annual Tax Amount $1,925
Tax Year 2020
Lot Size 9,148 Sqft
Acres 0.21
Lot Dimensions 55.50 x 152.70
Property Description
This rare offering of two newer brick construction, bright rental "end-units" are super conveniently located off the Wilton Boulevard main road. They are right across the street from the DART bus stop and just yards from the Walmart on the Routes 13 & 40 split. Community Plaza and the Christiana Mall are a nearby 5-8 minutes drive. These very advantageous factors keep these crisp, easily maintained apartments highly rentable . Both units are rented. The tenants are current on their rents and this asset has been very well performing. Both rental units and the building (built in 1985) have been well maintained and are in very good condition. For example, the lower unit was completely painted and carpeted in January 2021. A new range, refrigerator, back door, bathroom cabinets and toilet were also installed at that time. The upper unit was completely painted and carpeted January 2018. The lower unit's income is $995 PM and lease ends 1/31/2022. Upper unit's income is $965 PM with a month to month lease. Tenants pay all utilities except sewer and water. The Evergreen Homeowner's Association has an annual fee of $520 which offers a lot of value because it covers all trash removal, keeping the common areas tidy, maintaining the parking lot, snow removal on the streets (not the walkways) and monitored security cameras in the community. Buyers must provide financing qualification in order to secure a showing. Also listed underMLS# DENC523208 (residential).
Location
State DE
County New Castle
Area New Castle/Red Lion/Del.City (30904)
Zoning NCTH
Interior
Hot Water Instant Hot Water, Electric
Heating Heat Pump(s)
Cooling Central A/C
Flooring Concrete, Wood
Heat Source Electric
Exterior
Garage Spaces 4.0
Waterfront N
Water Access N
Roof Type Pitched
Accessibility None, Level Entry - Main
Total Parking Spaces 4
Garage N
Building
Foundation Slab
Sewer Public Sewer
Water Private/Community Water
Architectural Style Traditional, Contemporary
Additional Building Above Grade, Below Grade
Structure Type Dry Wall
New Construction N
Schools
School District Colonial
Others
Tax ID 10-029.40-393
Ownership Fee Simple
SqFt Source Assessor
Acceptable Financing Cash, Conventional, FHA, VA
Listing Terms Cash, Conventional, FHA, VA
Financing Cash,Conventional,FHA,VA
Special Listing Condition Standard
Read Less Info
Want to know what your home might be worth? Contact us for a FREE valuation!

Our team is ready to help you sell your home for the highest possible price ASAP

Bought with Chih Kang Cheng • Tesla Realty Group, LLC
GET MORE INFORMATION





