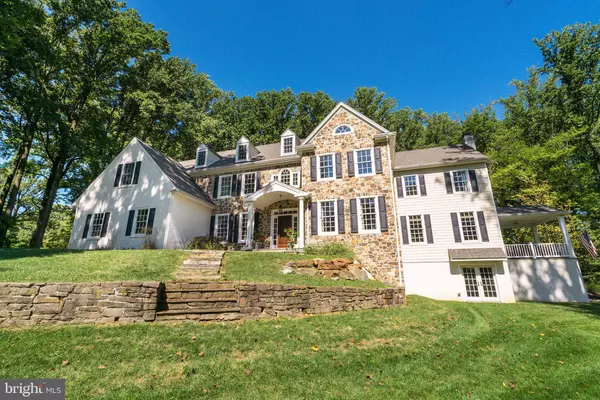For more information regarding the value of a property, please contact us for a free consultation.
Key Details
Sold Price $1,122,250
Property Type Single Family Home
Sub Type Detached
Listing Status Sold
Purchase Type For Sale
Square Footage 5,215 sqft
Price per Sqft $215
Subdivision None Available
MLS Listing ID PACT488216
Sold Date 06/15/20
Style Colonial
Bedrooms 5
Full Baths 4
Half Baths 1
HOA Y/N N
Abv Grd Liv Area 4,170
Originating Board BRIGHT
Year Built 2011
Annual Tax Amount $15,838
Tax Year 2020
Lot Size 2.600 Acres
Acres 2.6
Property Description
Welcome to 26 Sam Hill Road, a custom-built home beautifully situated high on a 2.6-acre lot overlooking an additional 150 acres of protected land at bucolic Brightside Farm! As you drive up the private road, you will be struck by this classic stone colonial nestled among tall poplar trees in historic Charlestown Township. Enter through the mahogany front door, and take in the view through the wide welcoming center hall. As you stand in the foyer, notice the lovely hardwood floors and crown molding throughout. From here, the home office is located to your left with a large dining room to your right. Walk through the Dining Room into the Butler s Pantry, complete with a granite countertop bar, mosaic backsplash, wine refrigerator and glass-front cupboard. The pantry leads to a bright, open kitchen with large island breakfast bar, granite countertops, custom tile backsplash, propane cooking, display cabinets, stainless-steel appliances and a morning room. The kitchen overlooks the heart of the home with large picture windows framing the outdoors. Take two steps down into the sunken family room with gracious 10 ceilings and a natural stone, raised hearth, wood-burning, masonry fireplace. The scenic backyard provides the ideal escape, with the covered blue stone patio, wide deck and fire pit, perfect for morning coffee or an evening beverage while watching the neighboring horses at play. The opposite side of the first floor has a spacious mudroom with floor to ceiling built-in cubbies, window seat, custom tile floor, large pantry, powder room, and access to the 3-car garage. Make your way up the graceful staircase to the 2nd floor. On your left, enter the large master bedroom with vaulted ceilings, 2 walk-in closets with organizers, and the bright en suite bathroom with double vanities, radiant heat flooring, soaking tub, and large shower with multiple shower heads. Two additional bedrooms are served by a Jack & Jill bathroom, while the 3rd additional bedroom is a princess suite with private bath. The versatile, large 5th bedroom has access to 2nd floor unfinished storage space and walk up access to the unfinished attic. The 2nd floor houses the convenient laundry room with plenty of storage and folding area. The lower level features a potential in-law/guest quarters with a full bath, 3-stool bar, granite countertops, stovetop & open rec/TV room space with still more unfinished storage and walk-out access. THE ENERGY EFFICIENT AND ENVIRONMENTALLY CONSCIOUS GEOTHERMAL HVAC SYSTEM ENSURES LOWER HEATING AND COOLING BILLS, WITH A WHOLE HOUSE GENERATOR AS BACK-UP WHEN NEEDED! This picturesque home, with a versatile floor plan and private setting, is situated in the award-winning Great Valley School District and still only minutes to Rt 202, the PA Turnpike, and Great Valley corporate centers. Don't miss the video tour of this stunning home!
Location
State PA
County Chester
Area Charlestown Twp (10335)
Zoning FR
Rooms
Other Rooms Dining Room, Primary Bedroom, Bedroom 2, Bedroom 3, Bedroom 4, Bedroom 5, Kitchen, Family Room, Den, Foyer, In-Law/auPair/Suite, Laundry, Mud Room, Office, Primary Bathroom, Full Bath
Basement Full, Daylight, Full, Walkout Level, Fully Finished
Interior
Interior Features 2nd Kitchen, Attic, Breakfast Area, Butlers Pantry, Family Room Off Kitchen, Floor Plan - Open, Kitchen - Eat-In, Kitchen - Island, Primary Bath(s), Walk-in Closet(s), Wood Floors
Hot Water Propane
Heating Forced Air
Cooling Central A/C
Flooring Hardwood, Tile/Brick
Fireplaces Number 1
Fireplaces Type Stone
Equipment Dishwasher, Dryer, Refrigerator, Stainless Steel Appliances, Washer, Water Heater - High-Efficiency
Fireplace Y
Appliance Dishwasher, Dryer, Refrigerator, Stainless Steel Appliances, Washer, Water Heater - High-Efficiency
Heat Source Geo-thermal
Laundry Upper Floor
Exterior
Exterior Feature Deck(s), Porch(es)
Garage Garage - Side Entry
Garage Spaces 3.0
Waterfront N
Water Access N
View Scenic Vista
Roof Type Architectural Shingle
Accessibility None
Porch Deck(s), Porch(es)
Road Frontage Boro/Township
Parking Type Attached Garage, Driveway
Attached Garage 3
Total Parking Spaces 3
Garage Y
Building
Lot Description Backs - Parkland, Backs to Trees, Irregular
Story 2
Sewer On Site Septic
Water Well
Architectural Style Colonial
Level or Stories 2
Additional Building Above Grade, Below Grade
Structure Type 9'+ Ceilings
New Construction N
Schools
Elementary Schools Charlestown
Middle Schools Great Valley
High Schools Great Valley
School District Great Valley
Others
Senior Community No
Tax ID 35-03 -0060.0900
Ownership Fee Simple
SqFt Source Assessor
Security Features Security System
Acceptable Financing Cash, Conventional
Listing Terms Cash, Conventional
Financing Cash,Conventional
Special Listing Condition Standard
Read Less Info
Want to know what your home might be worth? Contact us for a FREE valuation!

Our team is ready to help you sell your home for the highest possible price ASAP

Bought with Donald O Bormes Jr. • RE/MAX Centre Realtors
GET MORE INFORMATION





