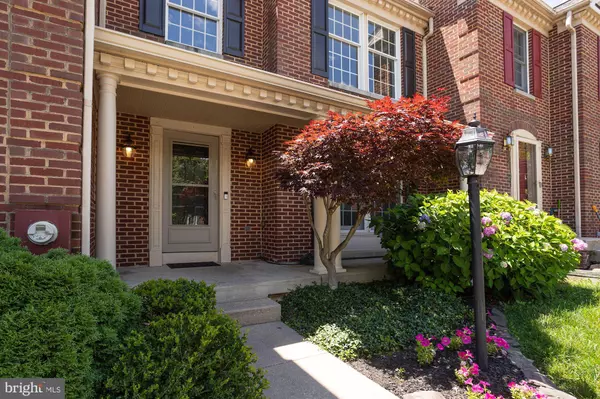For more information regarding the value of a property, please contact us for a free consultation.
Key Details
Sold Price $400,000
Property Type Townhouse
Sub Type Interior Row/Townhouse
Listing Status Sold
Purchase Type For Sale
Square Footage 2,187 sqft
Price per Sqft $182
Subdivision Village Of Harpers Choice
MLS Listing ID MDHW2000328
Sold Date 07/28/21
Style Colonial
Bedrooms 3
Full Baths 3
Half Baths 1
HOA Fees $70/mo
HOA Y/N Y
Abv Grd Liv Area 1,592
Originating Board BRIGHT
Year Built 1990
Annual Tax Amount $4,814
Tax Year 2020
Lot Size 1,742 Sqft
Acres 0.04
Property Description
Beautiful townhome located in Columbia’s Village of Harpers Choice village has been completely updated with new carpet, LVP flooring, roof, gutters, HVAC, water heater, and a fresh, soothing color palette throughout. This home offers a bright and airy floor plan with an open concept floor plan that includes a dining and living area highlighting accent molding. The eat-in kitchen features tastefully refinished cabinets, and stainless appliances including a built-in microwave and electric range. High vaulted ceilings and custom Chesapeake closets in all three bedrooms, and the primary bedroom has a large walk-in closet and attached full bath. The lower level provides a family room highlighting a wood burning fireplace in a brick surround, a full bath, and ample storage space with walkout stairs to the backyard. Enjoy outdoor living on the refinished deck and patio surrounded by mature shade trees. Just minutes from downtown Columbia and Ellicott City, offering a vast variety of shopping, dining and entertainment. Moments away from Cedar Lane Park and Centennial Park for outdoor recreation; Howard County General hospital and Howard County Community College within close proximity. Area commuter routes include I-95, MD-100, MD-108 and US-29. You won’t want to miss this fantastic home!
Please bring your best and Final offers by Tuesday 06/29 at 12:00pm.
Location
State MD
County Howard
Zoning NT
Rooms
Other Rooms Living Room, Dining Room, Primary Bedroom, Bedroom 2, Bedroom 3, Kitchen, Family Room, Foyer, Storage Room
Basement Fully Finished, Connecting Stairway, Interior Access, Outside Entrance, Rear Entrance, Sump Pump, Walkout Stairs, Windows
Interior
Interior Features Carpet, Ceiling Fan(s), Chair Railings, Combination Dining/Living, Crown Moldings, Dining Area, Floor Plan - Open, Kitchen - Eat-In, Kitchen - Table Space, Primary Bath(s), Walk-in Closet(s), Wood Floors
Hot Water Electric
Heating Heat Pump(s)
Cooling Central A/C
Flooring Carpet, Ceramic Tile, Concrete, Vinyl, Hardwood
Fireplaces Number 1
Fireplaces Type Brick, Fireplace - Glass Doors, Wood
Equipment Built-In Microwave, Dryer, Washer, Cooktop, Dishwasher, Exhaust Fan, Disposal, Refrigerator, Icemaker
Fireplace Y
Window Features Double Pane,Screens,Wood Frame
Appliance Built-In Microwave, Dryer, Washer, Cooktop, Dishwasher, Exhaust Fan, Disposal, Refrigerator, Icemaker
Heat Source Electric
Laundry Lower Floor
Exterior
Exterior Feature Deck(s), Porch(es)
Waterfront N
Water Access N
View Garden/Lawn, Trees/Woods
Roof Type Unknown
Accessibility Other
Porch Deck(s), Porch(es)
Parking Type Parking Lot
Garage N
Building
Lot Description Cul-de-sac, Front Yard, Landscaping, Rear Yard
Story 3
Sewer Public Sewer
Water Public
Architectural Style Colonial
Level or Stories 3
Additional Building Above Grade, Below Grade
Structure Type 9'+ Ceilings,Cathedral Ceilings,Dry Wall,High
New Construction N
Schools
Elementary Schools Clarksville
Middle Schools Harper'S Choice
High Schools Wilde Lake
School District Howard County Public School System
Others
HOA Fee Include Snow Removal,Trash
Senior Community No
Tax ID 1415091959
Ownership Fee Simple
SqFt Source Estimated
Security Features Main Entrance Lock,Smoke Detector
Special Listing Condition Standard
Read Less Info
Want to know what your home might be worth? Contact us for a FREE valuation!

Our team is ready to help you sell your home for the highest possible price ASAP

Bought with OMER Muktar RESHID • The ONE Street Company
GET MORE INFORMATION





