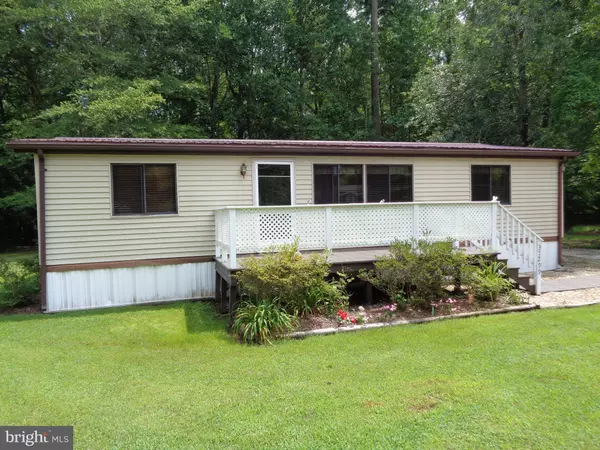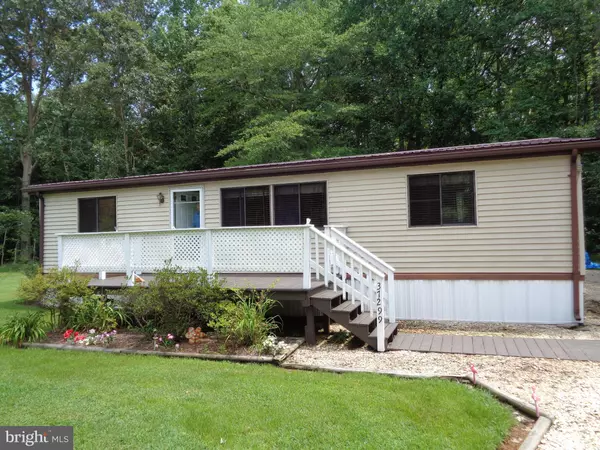For more information regarding the value of a property, please contact us for a free consultation.
Key Details
Sold Price $110,000
Property Type Manufactured Home
Sub Type Manufactured
Listing Status Sold
Purchase Type For Sale
Square Footage 1,380 sqft
Price per Sqft $79
Subdivision Deer Run Acres
MLS Listing ID DESU145436
Sold Date 02/24/20
Style Ranch/Rambler
Bedrooms 3
Full Baths 2
HOA Y/N N
Abv Grd Liv Area 1,380
Originating Board BRIGHT
Year Built 1983
Annual Tax Amount $408
Tax Year 2018
Lot Size 0.328 Acres
Acres 0.33
Lot Dimensions 45x106x94x93x132
Property Description
Looking for a quiet and well priced place only minutes to all the beaches? Here it is. 3 bed/2 full bath home with large Florida Room added to home. Situated only 5 miles to Fenwick Island, Ocean City, Bays, State Parks, Golf and more. Well cared for doublewide on quiet wooded lot on a cul-de-sac. Sale includes shed for storage and lawn mower for the lawn. Great spot for retirement or an affordable place near the beach. Low, low Delaware taxes for affordable living.
Location
State DE
County Sussex
Area Baltimore Hundred (31001)
Zoning GR
Rooms
Other Rooms Living Room, Primary Bedroom, Bedroom 2, Kitchen, Bedroom 1, Sun/Florida Room, Utility Room, Primary Bathroom
Main Level Bedrooms 3
Interior
Interior Features Ceiling Fan(s), Dining Area, Entry Level Bedroom, Pantry, Window Treatments, Wood Floors, Water Treat System, Primary Bath(s), Kitchen - Galley
Hot Water Electric
Heating Heat Pump(s)
Cooling Heat Pump(s), Central A/C
Flooring Carpet, Hardwood, Vinyl
Equipment Stainless Steel Appliances, Refrigerator, Washer, Water Conditioner - Owned, Water Heater, Oven/Range - Electric, Microwave, ENERGY STAR Refrigerator, Dryer
Furnishings No
Fireplace N
Window Features Storm
Appliance Stainless Steel Appliances, Refrigerator, Washer, Water Conditioner - Owned, Water Heater, Oven/Range - Electric, Microwave, ENERGY STAR Refrigerator, Dryer
Heat Source Electric
Laundry Main Floor
Exterior
Utilities Available Cable TV, Phone
Water Access N
Roof Type Metal
Street Surface Black Top
Accessibility None
Road Frontage State
Garage N
Building
Lot Description Cul-de-sac, Irregular, Rear Yard, Trees/Wooded, SideYard(s), Level, Front Yard
Story 1
Foundation Other
Sewer Public Sewer
Water Well
Architectural Style Ranch/Rambler
Level or Stories 1
Additional Building Above Grade, Below Grade
Structure Type Paneled Walls
New Construction N
Schools
Elementary Schools Phillip C. Showell
Middle Schools Selbyville
High Schools Indian River
School District Indian River
Others
Pets Allowed Y
Senior Community No
Tax ID 533-11.00-288.00
Ownership Fee Simple
SqFt Source Estimated
Acceptable Financing Cash, Conventional
Listing Terms Cash, Conventional
Financing Cash,Conventional
Special Listing Condition Standard
Pets Allowed No Pet Restrictions
Read Less Info
Want to know what your home might be worth? Contact us for a FREE valuation!

Our team is ready to help you sell your home for the highest possible price ASAP

Bought with SARAH SCHIFANO • Keller Williams Realty




