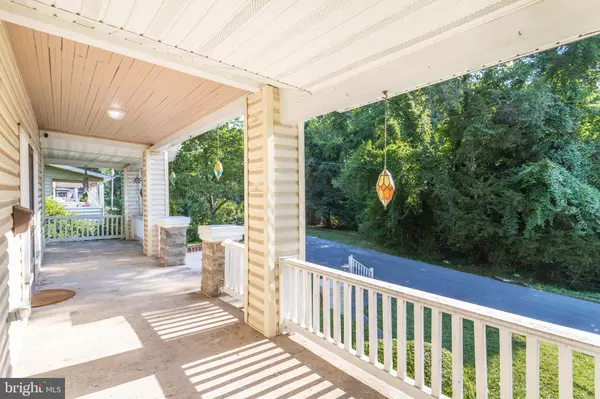For more information regarding the value of a property, please contact us for a free consultation.
Key Details
Sold Price $380,000
Property Type Single Family Home
Sub Type Detached
Listing Status Sold
Purchase Type For Sale
Square Footage 1,304 sqft
Price per Sqft $291
Subdivision Linthicum Heights
MLS Listing ID MDAA2036010
Sold Date 08/30/22
Style Craftsman
Bedrooms 3
Full Baths 2
HOA Y/N N
Abv Grd Liv Area 1,304
Originating Board BRIGHT
Year Built 1935
Annual Tax Amount $2,850
Tax Year 2022
Lot Size 0.590 Acres
Acres 0.59
Lot Dimensions .59 is the total of all lots
Property Description
****$10k PRICE REDUCTION****Charming move-in ready craftsman home on quiet street in Linthicum. Updated in 2018. Features include, white kitchen cabinets with granite countertops, stainless steel appliances that include a gas stove, 9 foot ceilings, original hardwood floors, plenty of natural light, owners suite with full bath and walk-in closet, recessed lighting, partially finished attic space that can be used as an office space, childrens playroom or for storage. Enjoy your morning coffee on the large front porch. Detached garage with electric. Furnace, HVAC, hot water heater and most windows replaced in 2018. Sump pumps were replaced within the last 6 months. Plumbing and electric have also been updated. Great opportunity to own this home and the 3 surrounding lots that convey with this property. Lot 224 -is the lot the home sits on is .17 acre, Lot 231 is .31 acre and Lots 4/5 are .11 acre, for a total of .59 acres. Conveniently located near BWI, 97 and 695. ***DON'T WAIT TO TOUR THIS BEAUTY. YOU WILL NOT BE DISAPPOINTED. FRESHLY PAINTED, LANDSCAPED AND PROFESSIONALLY CLEANED***SELLER WILL ALSO SELL THE PROPERTY WITHOUT LOT 231 .31 ACRE****
Location
State MD
County Anne Arundel
Zoning R5
Rooms
Basement Connecting Stairway, Daylight, Partial, Full, Outside Entrance, Side Entrance
Main Level Bedrooms 3
Interior
Interior Features Dining Area, Entry Level Bedroom, Primary Bath(s), Upgraded Countertops, Window Treatments, Wood Floors, Built-Ins, Breakfast Area, Combination Kitchen/Dining, Family Room Off Kitchen, Floor Plan - Open, Kitchen - Eat-In, Kitchen - Island, Recessed Lighting, Carpet, Walk-in Closet(s)
Hot Water Electric
Cooling Central A/C
Equipment Dishwasher, Disposal, Dryer, Oven/Range - Gas, Refrigerator, Stove, Washer, Built-In Microwave, Stainless Steel Appliances
Window Features Double Pane
Appliance Dishwasher, Disposal, Dryer, Oven/Range - Gas, Refrigerator, Stove, Washer, Built-In Microwave, Stainless Steel Appliances
Heat Source Natural Gas
Exterior
Exterior Feature Porch(es)
Garage Other
Garage Spaces 2.0
Fence Partially
Waterfront N
Water Access N
Roof Type Shingle
Accessibility None
Porch Porch(es)
Parking Type Detached Garage, Driveway
Total Parking Spaces 2
Garage Y
Building
Lot Description Cleared, Landscaping
Story 1
Foundation Permanent
Sewer Public Sewer
Water Public
Architectural Style Craftsman
Level or Stories 1
Additional Building Above Grade, Below Grade
New Construction N
Schools
School District Anne Arundel County Public Schools
Others
Senior Community No
Tax ID 020548015581200
Ownership Fee Simple
SqFt Source Estimated
Special Listing Condition Standard
Read Less Info
Want to know what your home might be worth? Contact us for a FREE valuation!

Our team is ready to help you sell your home for the highest possible price ASAP

Bought with Amy L Juras • Long & Foster Real Estate, Inc.
GET MORE INFORMATION





