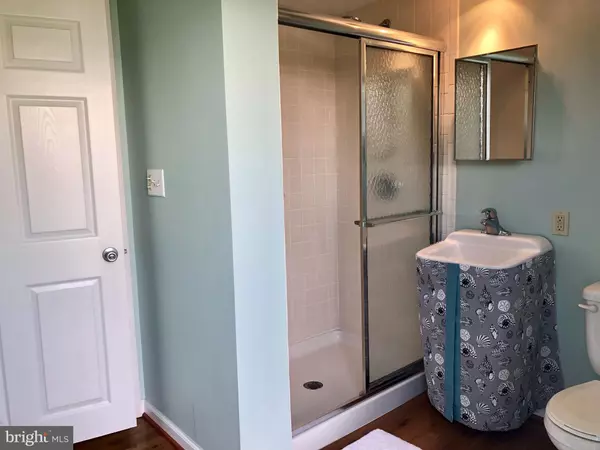For more information regarding the value of a property, please contact us for a free consultation.
Key Details
Sold Price $259,900
Property Type Single Family Home
Sub Type Detached
Listing Status Sold
Purchase Type For Sale
Square Footage 1,900 sqft
Price per Sqft $136
Subdivision Chestnut Hill Estates
MLS Listing ID DENC517362
Sold Date 12/31/20
Style Ranch/Rambler
Bedrooms 3
Full Baths 3
HOA Y/N N
Abv Grd Liv Area 1,900
Originating Board BRIGHT
Year Built 1955
Annual Tax Amount $2,127
Tax Year 2020
Lot Size 8,276 Sqft
Acres 0.19
Lot Dimensions 73.00 x 115.00
Property Description
One floor living with 3-4 bedrooms and 3 full bathrooms. This home has been recently updated and ready for immediate occupancy. The garage has been converted to a bedroom and next to it is a full bath, a laundry room and behind it is the 2nd bedroom. The original master bedroom is now an office with a walkin closet and full bath. This room could easily be converted back to a 4th bedroom by adding a door. The original 2 bedroom in the front of the house has been converted to 1 large bedroom. The 3rd bathroom is in the hall next to this bedroom. The rooms on the right side of the house are heated and cooled by a heat pump. The rooms in the center of the house and the ones on the left are heated by a gas forced air heater and cooled by central air.
Location
State DE
County New Castle
Area Newark/Glasgow (30905)
Zoning NC6.5
Rooms
Other Rooms Living Room, Dining Room, Bedroom 2, Bedroom 3, Kitchen, Bedroom 1, Laundry, Office, Bathroom 1, Bathroom 2, Bathroom 3
Main Level Bedrooms 3
Interior
Hot Water Electric
Heating Forced Air, Heat Pump - Electric BackUp
Cooling Central A/C, Heat Pump(s)
Fireplaces Number 1
Equipment Washer, Dryer - Electric, Dishwasher, Microwave, Stainless Steel Appliances
Fireplace Y
Appliance Washer, Dryer - Electric, Dishwasher, Microwave, Stainless Steel Appliances
Heat Source Natural Gas
Exterior
Waterfront N
Water Access N
Roof Type Asbestos Shingle
Accessibility None
Parking Type Driveway
Garage N
Building
Story 1
Sewer Public Septic
Water Public
Architectural Style Ranch/Rambler
Level or Stories 1
Additional Building Above Grade, Below Grade
Structure Type Dry Wall
New Construction N
Schools
School District Christina
Others
Senior Community No
Tax ID 09-022.30-329
Ownership Fee Simple
SqFt Source Assessor
Acceptable Financing FHA, Cash, Conventional, VA
Listing Terms FHA, Cash, Conventional, VA
Financing FHA,Cash,Conventional,VA
Special Listing Condition Standard
Read Less Info
Want to know what your home might be worth? Contact us for a FREE valuation!

Our team is ready to help you sell your home for the highest possible price ASAP

Bought with Robert A Blackhurst • Coldwell Banker Realty
GET MORE INFORMATION





