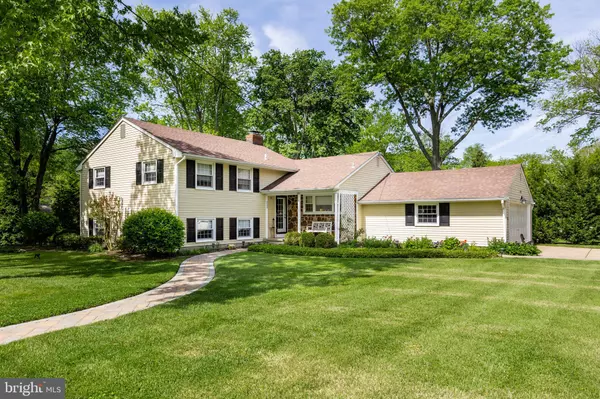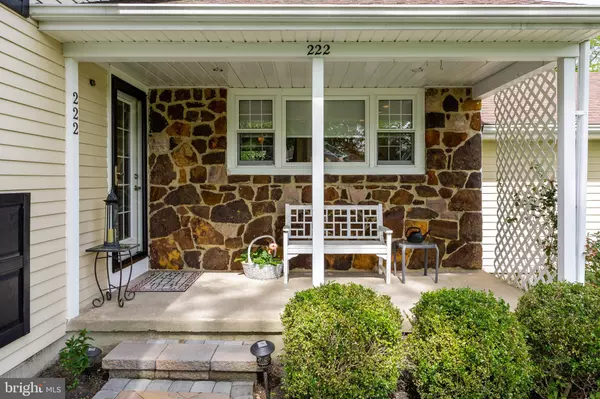For more information regarding the value of a property, please contact us for a free consultation.
Key Details
Sold Price $460,000
Property Type Single Family Home
Sub Type Detached
Listing Status Sold
Purchase Type For Sale
Square Footage 2,176 sqft
Price per Sqft $211
Subdivision Barclay
MLS Listing ID NJCD2025798
Sold Date 06/24/22
Style Colonial
Bedrooms 3
Full Baths 2
Half Baths 1
HOA Y/N N
Abv Grd Liv Area 2,176
Originating Board BRIGHT
Year Built 1958
Annual Tax Amount $9,668
Tax Year 2021
Lot Size 0.386 Acres
Acres 0.39
Lot Dimensions 120.00 x 140.00
Property Description
This Barclay Farm home sits perfectly positioned on a corner lot on popular Dickens Court, with fabulous greenery, manicured gardens and curb appeal galore! A long paver walk leads you to a charming front porch with direct views of the Barclay Farmstead grounds. Enjoy songs from the Beatles, oldies & more right from your front porch a few nights during the summer! Step inside this Wyndmoor model to find a soft color palette that flows beautifully throughout, and gorgeous parquet floors greet you in the foyer, along with a handy closet for coats and shoes. You will love the size and openness of the living room and dining rooms which are inviting and perfect for relaxing or entertaining. A brick wall that is home to the fireplace was painted white for a crisp neutral look, and the hardwood flooring here is gorgeous. The kitchen has been upgraded with black & white checkered flooring, white cabinetry, recessed lighting, a breakfast bar & fun subway tile that compliments the color scheme. Even doing dishes is delightful as you catch glimpses of the Farmstead community gardens off to the distance. A half bath and access to the 2 car garage complete this floor. This upper level was reconfigured so that the primary bedroom is larger and now has an office area, more closet storage and the primary bath. There is a 2nd nice sized bedroom with hardwood flooring, and main full bath as well. The level down off the main floor is home to a spacious, sunny family room, the 3rd bedroom, and large utility/laundry room. A door off the living room takes you to a terrific sunroom that overlooks fabulous etched garden beds with dune grasses, flowering bushes and nice grassy space to play. You will love how private it feels! The roof is only 3 years old, as well as the hot water heater. Just down the street are walking trails, a playground, and tons of history at the historic Farmstead, plus you are minutes to 2 summer swim clubs, the Scarborough covered bridge by bike or car, plus all the renowned dining and shopping Cherry Hill is known for. Come see this special home and all it has to offer!
Location
State NJ
County Camden
Area Cherry Hill Twp (20409)
Zoning RESID
Rooms
Other Rooms Living Room, Dining Room, Primary Bedroom, Bedroom 2, Bedroom 3, Kitchen, Family Room, Other
Interior
Interior Features Primary Bath(s), Ceiling Fan(s), Attic/House Fan, Stall Shower, Kitchen - Eat-In
Hot Water Natural Gas
Heating Forced Air
Cooling Central A/C
Flooring Wood, Fully Carpeted, Vinyl, Tile/Brick
Fireplaces Number 1
Fireplaces Type Brick
Equipment Cooktop, Built-In Range, Oven - Wall, Oven - Self Cleaning, Dishwasher
Fireplace Y
Appliance Cooktop, Built-In Range, Oven - Wall, Oven - Self Cleaning, Dishwasher
Heat Source Natural Gas
Laundry Lower Floor
Exterior
Exterior Feature Porch(es)
Garage Inside Access, Garage Door Opener, Garage - Front Entry
Garage Spaces 6.0
Utilities Available Cable TV
Waterfront N
Water Access N
Roof Type Shingle,Pitched
Accessibility None
Porch Porch(es)
Parking Type Driveway, Attached Garage, Other
Attached Garage 2
Total Parking Spaces 6
Garage Y
Building
Lot Description Corner, Cul-de-sac, Level, Open, Front Yard, Rear Yard, SideYard(s)
Story 2
Foundation Block
Sewer Public Sewer
Water Public
Architectural Style Colonial
Level or Stories 2
Additional Building Above Grade, Below Grade
Structure Type Cathedral Ceilings,9'+ Ceilings
New Construction N
Schools
Elementary Schools A. Russell Knight
Middle Schools Carusi
High Schools Cherry Hill High - West
School District Cherry Hill Township Public Schools
Others
Senior Community No
Tax ID 09-00342 11-00008
Ownership Fee Simple
SqFt Source Assessor
Special Listing Condition Standard
Read Less Info
Want to know what your home might be worth? Contact us for a FREE valuation!

Our team is ready to help you sell your home for the highest possible price ASAP

Bought with Kerin Ricci • Keller Williams Realty - Cherry Hill
GET MORE INFORMATION





