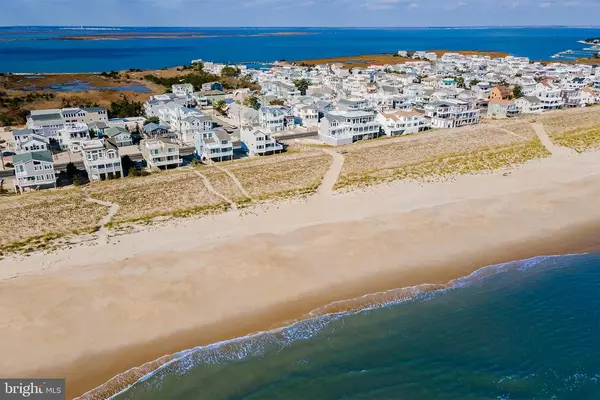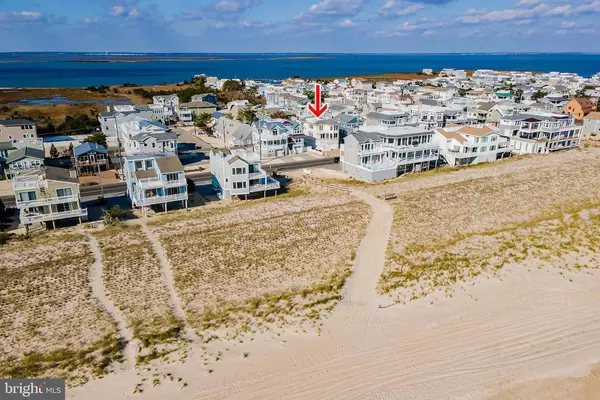For more information regarding the value of a property, please contact us for a free consultation.
Key Details
Sold Price $1,351,000
Property Type Single Family Home
Sub Type Detached
Listing Status Sold
Purchase Type For Sale
Square Footage 1,953 sqft
Price per Sqft $691
Subdivision Holgate
MLS Listing ID NJOC405036
Sold Date 01/15/21
Style Contemporary
Bedrooms 5
Full Baths 3
Half Baths 1
HOA Y/N N
Abv Grd Liv Area 1,953
Originating Board BRIGHT
Year Built 2008
Annual Tax Amount $8,794
Tax Year 2020
Lot Size 3,800 Sqft
Acres 0.09
Lot Dimensions 40.00 x 95.00
Property Description
Ocean Views, Bay Views, take your pick! Lovely home in Holgate 1 off from the life guarded Scott Drive Beach access. This 5 BR, 3.5 Bath home offers Open Concept Living, screened porch with killer Ocean Views, numerous decks including a roof top deck where you can watch the sun rise & set. All this makes the home perfect for entertaining. Kitchen boasts upgraded ss kitchen appliances, granite countertops, breakfast bar/center island & wood floors which carry thru the entire home. The dining room has sliders leading to a beautiful screened porch. The family room with vaulted ceiling, gas fireplace, wet bar with wine fridge has French doors opening to a deck. Primary BR Suite #1 is on this first level & has bath with a large shower & tile floor. Powder room, laundry & plenty of closets complete the first level. The second level has 3 BRs plus Primary Br Suite # 2 boasting bath with dbl sinks, large tiled shower & floor. One of the bedrooms is currently being used as a dressing room. Lovely hallway leads to a full bath, sliders to a deck & steps to the Roof top deck. Huge 2 car garage with plenty of room for storage. paver driveway which could fit 4 cars, spacious paver yard with outdoor shower complete the home. Other features include whole home water purification system, professional landscaping with irrigation system & 2 zone heat & central ac.
Location
State NJ
County Ocean
Area Long Beach Twp (21518)
Zoning R-35
Rooms
Main Level Bedrooms 1
Interior
Interior Features Breakfast Area, Butlers Pantry, Ceiling Fan(s), Family Room Off Kitchen, Floor Plan - Open, Formal/Separate Dining Room, Kitchen - Island, Pantry, Primary Bath(s), Recessed Lighting, Sprinkler System, Stall Shower, Tub Shower, Upgraded Countertops, Water Treat System, Wet/Dry Bar, Window Treatments, Wood Floors
Hot Water Natural Gas
Heating Forced Air
Cooling Central A/C
Fireplaces Number 1
Equipment Dishwasher, Disposal, Dryer - Gas, Microwave, Oven - Self Cleaning, Oven/Range - Gas, Range Hood, Refrigerator, Stainless Steel Appliances, Stove, Washer, Water Conditioner - Owned, Water Heater
Furnishings Partially
Fireplace Y
Appliance Dishwasher, Disposal, Dryer - Gas, Microwave, Oven - Self Cleaning, Oven/Range - Gas, Range Hood, Refrigerator, Stainless Steel Appliances, Stove, Washer, Water Conditioner - Owned, Water Heater
Heat Source Natural Gas
Laundry Dryer In Unit, Main Floor, Washer In Unit
Exterior
Exterior Feature Deck(s), Patio(s), Porch(es), Screened, Roof
Garage Garage - Front Entry, Garage Door Opener, Oversized
Garage Spaces 6.0
Fence Vinyl
Utilities Available Water Available, Sewer Available, Phone Available, Natural Gas Available, Electric Available, Cable TV Available
Waterfront N
Water Access N
View Ocean, Bay, Water
Roof Type Shingle
Accessibility Doors - Lever Handle(s)
Porch Deck(s), Patio(s), Porch(es), Screened, Roof
Parking Type Attached Garage, Driveway
Attached Garage 2
Total Parking Spaces 6
Garage Y
Building
Story 2
Sewer Public Sewer
Water Public
Architectural Style Contemporary
Level or Stories 2
Additional Building Above Grade, Below Grade
New Construction N
Others
Pets Allowed Y
Senior Community No
Tax ID 18-00001 44-00004
Ownership Fee Simple
SqFt Source Assessor
Acceptable Financing Cash, Conventional, FHA, VA
Horse Property N
Listing Terms Cash, Conventional, FHA, VA
Financing Cash,Conventional,FHA,VA
Special Listing Condition Standard
Pets Description No Pet Restrictions
Read Less Info
Want to know what your home might be worth? Contact us for a FREE valuation!

Our team is ready to help you sell your home for the highest possible price ASAP

Bought with Craig Stefanoni • BHHS Zack Shore REALTORS
GET MORE INFORMATION





