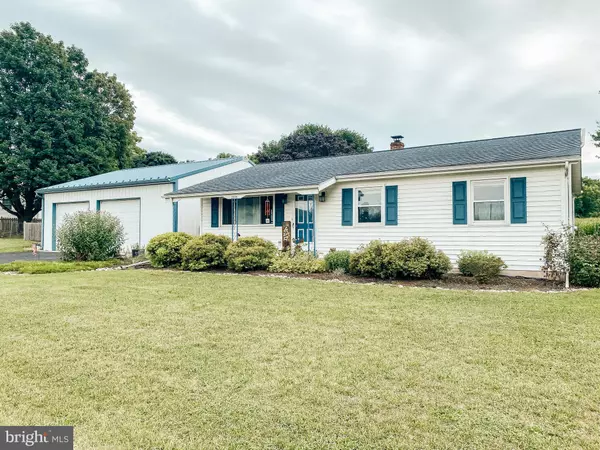For more information regarding the value of a property, please contact us for a free consultation.
Key Details
Sold Price $236,900
Property Type Single Family Home
Sub Type Detached
Listing Status Sold
Purchase Type For Sale
Square Footage 1,120 sqft
Price per Sqft $211
Subdivision None Available
MLS Listing ID PAFL2008730
Sold Date 08/26/22
Style Ranch/Rambler
Bedrooms 3
Full Baths 1
HOA Y/N N
Abv Grd Liv Area 1,120
Originating Board BRIGHT
Year Built 1979
Annual Tax Amount $2,113
Tax Year 2013
Lot Size 0.760 Acres
Acres 0.76
Lot Dimensions 0.00 x 0.00
Property Description
Professional Photos Coming Soon! Country Road take me home! This home has just what you've been searching for! Solid built rancher with 3 bedrooms and 1 full bathroom. The 3 bedrooms allow for a lot of natural light and features newer carpet. The bathroom has been tastefully remodeled and features a tub and shower combo. The kitchen boasts handcrafted cabinets offering plenty of storage space. The basement has been partially finished and has a radon mitigation system already installed! The property faces and backs to farm land which offers plenty of privacy. The fenced in yard features a patio, retaining wall, and playset that conveys with the property. The spacious oversize 30'x32' garage is perfect for storage yet allows plenty of extra space to park your vehicles. Though you are in the country this property isn't far from Route 11, I-81, medical, and shopping.
Schedule your showings today!
Location
State PA
County Franklin
Area Guilford Twp (14510)
Zoning RESIDENTIAL
Rooms
Other Rooms Living Room, Primary Bedroom, Bedroom 2, Bedroom 3, Kitchen, Bathroom 1
Basement Connecting Stairway, Sump Pump, Full, Windows, Partially Finished
Main Level Bedrooms 3
Interior
Interior Features Combination Kitchen/Dining
Hot Water Electric
Heating Forced Air
Cooling Ceiling Fan(s), Central A/C
Flooring Carpet, Laminated, Luxury Vinyl Plank
Equipment Oven/Range - Electric, Water Conditioner - Owned
Fireplace N
Window Features Insulated
Appliance Oven/Range - Electric, Water Conditioner - Owned
Heat Source Oil
Laundry Basement
Exterior
Exterior Feature Patio(s), Porch(es)
Garage Garage - Front Entry, Additional Storage Area, Oversized, Garage Door Opener, Garage - Side Entry
Garage Spaces 6.0
Fence Wood, Wire
Waterfront N
Water Access N
Roof Type Shingle
Street Surface Black Top
Accessibility None
Porch Patio(s), Porch(es)
Road Frontage City/County
Parking Type Off Street, Detached Garage
Total Parking Spaces 6
Garage Y
Building
Lot Description Private
Story 2
Foundation Block, Passive Radon Mitigation
Sewer Septic Exists
Water Well
Architectural Style Ranch/Rambler
Level or Stories 2
Additional Building Above Grade
New Construction N
Schools
School District Chambersburg Area
Others
Pets Allowed Y
Senior Community No
Tax ID 10-0D13.-063.-000000
Ownership Fee Simple
SqFt Source Estimated
Acceptable Financing Cash, Conventional
Horse Property N
Listing Terms Cash, Conventional
Financing Cash,Conventional
Special Listing Condition Standard
Pets Description Cats OK, Dogs OK
Read Less Info
Want to know what your home might be worth? Contact us for a FREE valuation!

Our team is ready to help you sell your home for the highest possible price ASAP

Bought with Camille Avila Easterday • Sullivan Select, LLC.
GET MORE INFORMATION





