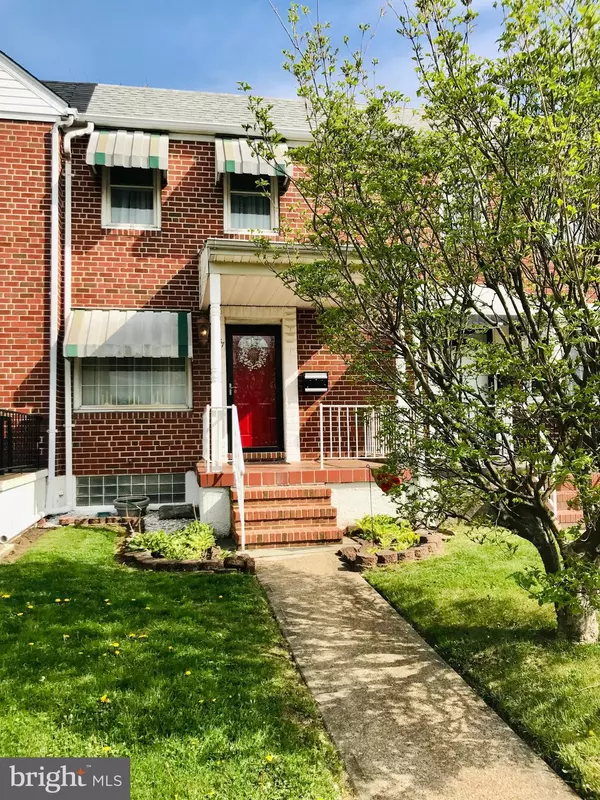For more information regarding the value of a property, please contact us for a free consultation.
Key Details
Sold Price $185,000
Property Type Townhouse
Sub Type Interior Row/Townhouse
Listing Status Sold
Purchase Type For Sale
Square Footage 1,450 sqft
Price per Sqft $127
Subdivision Del Ray Park
MLS Listing ID MDBC2034842
Sold Date 05/26/22
Style Traditional
Bedrooms 3
Full Baths 1
Half Baths 1
HOA Y/N N
Abv Grd Liv Area 1,024
Originating Board BRIGHT
Year Built 1957
Annual Tax Amount $2,322
Tax Year 2021
Lot Size 1,600 Sqft
Acres 0.04
Property Description
*** MOVE RIGHT IN !!! *** TO THIS BEAUTIFUL 3BR/1.5BA TH w/LANDSCAPED FRONT AND REAR YARDS, COVERED FRONT PORCH & COVERED PATIO WITH FULLY FENCED REAR YARD! ---> WARM HARDWOOD FLOORING WELCOMES YOU INTO THE MAIN LEVEL LIVING & DINING AREAS, AND THE KITCHEN OFFERS EXQUISITE BAMBOO FLOORING, MARBLED QUARTZ COUNTERS, DOUBLE SINK, & ENTRY TO THE REAR YARD FOR EASY ENTERTAINING! ---> THE UPPER LEVEL OFFERS 3 BEDROOMS, A FULL BATH w/TILE SHOWER & FLOOR WITH SKYLIGHT, & THE OWNERS BEDROOM HAVING A LARGE WALK-IN CLOSET! ---> LOWER LEVEL OFFERS A 16x15 FAMILY ROOM w/BUILT-IN SHELVING, HALF BATH, LARGE LAUNDRY AREA w/WASHER, DRYER, DOUBLE UTILITY SINK, & EXIT TO FULLY FENCED REAR YARD! WITH EASY ACCESS TO 95 & 695, & LOCATED ONLY A FEW MINUTES DRIVE TO CANTON (SHOPPING, MARINAS, WALKING TRAILS BY THE HARBOR, RESTAURANTS & ARTISAN EATERIES), & LOCAL PARKS (STANSBURY PARK w/POND, FISHING PIER & WALKING TRAIL, CHESTERWOOD PARK, MERRITT PARK), THIS HOME IS A GREAT OPPORTUNITY!! *** DON'T MISS THIS !!! *****Listed and Sold Simultaneously**
Location
State MD
County Baltimore
Zoning DR 10.5
Rooms
Other Rooms Living Room, Dining Room, Bedroom 2, Bedroom 3, Kitchen, Family Room, Bedroom 1, Laundry, Full Bath, Half Bath
Basement Connecting Stairway, Daylight, Partial, Improved, Interior Access, Outside Entrance, Fully Finished, Rear Entrance, Shelving, Sump Pump, Walkout Stairs, Windows
Interior
Interior Features Attic, Built-Ins, Carpet, Ceiling Fan(s), Chair Railings, Dining Area, Skylight(s), Tub Shower, Upgraded Countertops, Walk-in Closet(s), Wood Floors
Hot Water Natural Gas
Heating Forced Air
Cooling Central A/C, Ceiling Fan(s)
Flooring Carpet, Ceramic Tile, Hardwood, Vinyl
Equipment Dryer, Oven/Range - Gas, Refrigerator, Washer, Water Heater
Appliance Dryer, Oven/Range - Gas, Refrigerator, Washer, Water Heater
Heat Source Natural Gas
Laundry Lower Floor
Exterior
Exterior Feature Porch(es), Patio(s)
Fence Chain Link, Rear
Waterfront N
Water Access N
Accessibility None
Porch Porch(es), Patio(s)
Parking Type On Street
Garage N
Building
Lot Description Front Yard, Rear Yard
Story 3
Foundation Permanent
Sewer Public Sewer
Water Public
Architectural Style Traditional
Level or Stories 3
Additional Building Above Grade, Below Grade
New Construction N
Schools
School District Baltimore County Public Schools
Others
Senior Community No
Tax ID 04121223092090
Ownership Fee Simple
SqFt Source Assessor
Special Listing Condition Standard
Read Less Info
Want to know what your home might be worth? Contact us for a FREE valuation!

Our team is ready to help you sell your home for the highest possible price ASAP

Bought with Stacey Messercola • Signature Realty Group, LLC
GET MORE INFORMATION





