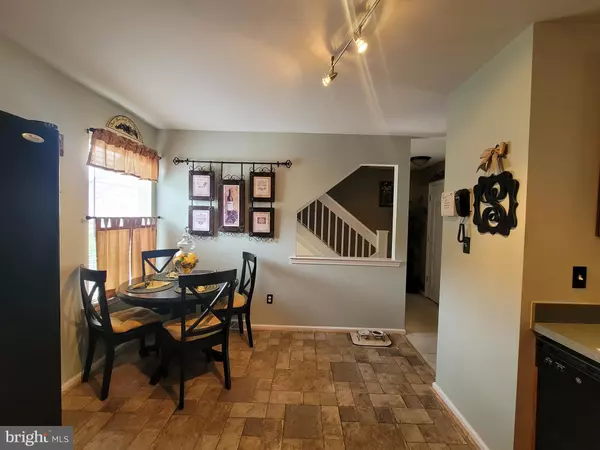For more information regarding the value of a property, please contact us for a free consultation.
Key Details
Sold Price $224,900
Property Type Townhouse
Sub Type Interior Row/Townhouse
Listing Status Sold
Purchase Type For Sale
Square Footage 1,848 sqft
Price per Sqft $121
Subdivision Village Of Westove
MLS Listing ID DEKT2000680
Sold Date 09/07/21
Style Traditional
Bedrooms 3
Full Baths 2
Half Baths 1
HOA Y/N N
Abv Grd Liv Area 1,848
Originating Board BRIGHT
Year Built 2005
Annual Tax Amount $1,558
Tax Year 2020
Lot Size 2,614 Sqft
Acres 0.06
Lot Dimensions 22.00 x 128.67
Property Description
A SPACIOUS & COZY TOWNHOME! Enjoy 3 levels of living space in this home. The main level of the home features a large eat in kitchen with tons of kitchen cabinets, lots of counter space and modern appliances. The great room is so spacious and flexible that you could keep it as a large living room space or combine it to add a separate dining room or den/office area. The great room is located at the rear of the home with nice serene views of the pond. There are slider doors from the great room area that lead to the low maintenance vinyl deck. Enjoy mornings and evenings chilling out on this deck, don't worry the deck has a privacy panel so that you won't disturb your neighbors too much. All 3 bedrooms are on the upper level of the home, Enter through the double doors to the main bedroom suite which has vaulted ceilings, a walk in closet and its very own private full bathroom with a stand up shower. The other 2 bedrooms are located at the rear of the home and they have great views of the pond also. On the very lower level of the home you will find entry access from the 1 car garage, a nice size laundry room and a finished rec room area that also has slider doors that lead to the fenced rear yard.
Location
State DE
County Kent
Area Capital (30802)
Zoning RM1
Rooms
Other Rooms Primary Bedroom, Bedroom 2, Bedroom 3, Kitchen, Family Room, Great Room
Basement Fully Finished
Interior
Interior Features Carpet, Ceiling Fan(s), Combination Dining/Living, Kitchen - Eat-In, Walk-in Closet(s)
Hot Water Natural Gas
Heating Forced Air
Cooling Central A/C
Equipment Oven/Range - Electric, Refrigerator, Dishwasher, Microwave, Washer, Dryer - Electric
Furnishings No
Fireplace N
Appliance Oven/Range - Electric, Refrigerator, Dishwasher, Microwave, Washer, Dryer - Electric
Heat Source Natural Gas
Laundry Lower Floor
Exterior
Garage Garage - Front Entry, Garage Door Opener
Garage Spaces 3.0
Fence Chain Link
Waterfront N
Water Access N
View Pond
Roof Type Pitched
Accessibility None
Parking Type Driveway, Attached Garage
Attached Garage 1
Total Parking Spaces 3
Garage Y
Building
Story 3
Sewer Public Sewer
Water Public
Architectural Style Traditional
Level or Stories 3
Additional Building Above Grade, Below Grade
New Construction N
Schools
School District Capital
Others
Senior Community No
Tax ID ED-05-07609-02-1100-000
Ownership Fee Simple
SqFt Source Assessor
Acceptable Financing Conventional, FHA, VA
Horse Property N
Listing Terms Conventional, FHA, VA
Financing Conventional,FHA,VA
Special Listing Condition Standard
Read Less Info
Want to know what your home might be worth? Contact us for a FREE valuation!

Our team is ready to help you sell your home for the highest possible price ASAP

Bought with James R Jones III • Weichert Realtors-Limestone
GET MORE INFORMATION





