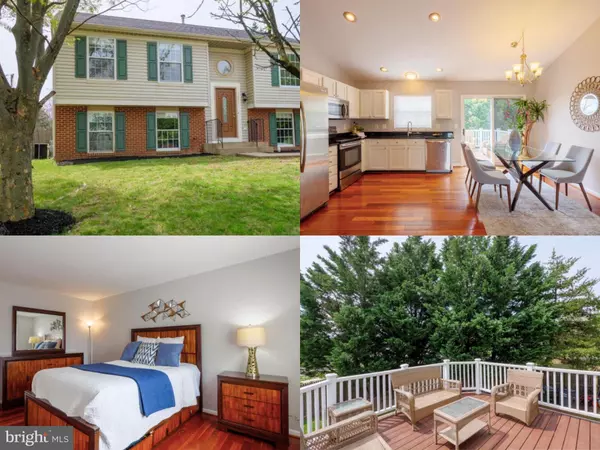For more information regarding the value of a property, please contact us for a free consultation.
Key Details
Sold Price $618,800
Property Type Single Family Home
Sub Type Detached
Listing Status Sold
Purchase Type For Sale
Square Footage 1,774 sqft
Price per Sqft $348
Subdivision Belmont Ridge
MLS Listing ID VALO2025304
Sold Date 05/12/22
Style Colonial
Bedrooms 3
Full Baths 3
HOA Fees $68/mo
HOA Y/N Y
Abv Grd Liv Area 994
Originating Board BRIGHT
Year Built 1993
Annual Tax Amount $5,332
Tax Year 2021
Lot Size 9,583 Sqft
Acres 0.22
Property Description
Stunning single-family home nestled in the peaceful, friendly Belmont Ridge community of Ashburn feeding into the highly desired Belmont Station/Stone Bridge School District. This spacious, bright & beautiful home fits perfectly on a .22 acre flat lot, on a private cul-de-sac with a fully fenced backyard. You will not want to miss this open concept, 3-4 BR, 3 full BA home updated and move-in ready for the modern buyer. The main level features living space, hardwood flooring, recessed lighting and hardwood floors with updated eat-in kitchen boasts SS appliances & white cabinets; and sliding glass doors that lead you to the Trex deck equipped with stairs that lead you to the flat and manicured, fully fenced backyard perfect for your outdoor entertaining. The lower level has a spacious rec room, full bath, bedroom and office/gym, laundry room and plenty of storage. Excellent commuter location with easy access to Dulles Greenway and Route 7. Conveniently located close to the future Ashburn Metro stop and Dulles International Airport. Close proximity to Goose Creek Shopping Plaza with a Harris Teeter, Walgreens, restaurant options, and more! Welcome home!
Location
State VA
County Loudoun
Zoning R4
Rooms
Other Rooms Living Room, Primary Bedroom, Bedroom 2, Bedroom 3, Kitchen, Breakfast Room, Exercise Room, Laundry, Recreation Room, Bathroom 2, Bathroom 3, Primary Bathroom
Basement Daylight, Full, Connecting Stairway, Fully Finished, Sump Pump, Windows
Main Level Bedrooms 2
Interior
Interior Features Window Treatments, Recessed Lighting, Wood Floors, Breakfast Area, Combination Kitchen/Living, Combination Dining/Living, Floor Plan - Open, Kitchen - Table Space, Pantry, Primary Bath(s), Upgraded Countertops
Hot Water Natural Gas
Heating Forced Air
Cooling Central A/C
Flooring Hardwood, Luxury Vinyl Plank
Equipment Built-In Microwave, Dryer, Washer, Dishwasher, Disposal, Humidifier, Refrigerator, Stainless Steel Appliances
Fireplace N
Window Features Double Pane
Appliance Built-In Microwave, Dryer, Washer, Dishwasher, Disposal, Humidifier, Refrigerator, Stainless Steel Appliances
Heat Source Natural Gas
Exterior
Exterior Feature Deck(s)
Garage Spaces 4.0
Fence Rear
Amenities Available Common Grounds, Jog/Walk Path, Tot Lots/Playground
Water Access N
Accessibility None
Porch Deck(s)
Total Parking Spaces 4
Garage N
Building
Lot Description Cul-de-sac, Front Yard, Rear Yard
Story 2
Foundation Concrete Perimeter
Sewer Public Sewer
Water Public
Architectural Style Colonial
Level or Stories 2
Additional Building Above Grade, Below Grade
Structure Type Cathedral Ceilings
New Construction N
Schools
Elementary Schools Belmont Station
Middle Schools Trailside
High Schools Stone Bridge
School District Loudoun County Public Schools
Others
HOA Fee Include Common Area Maintenance,Trash,Management
Senior Community No
Tax ID 153294039000
Ownership Fee Simple
SqFt Source Assessor
Security Features Smoke Detector
Special Listing Condition Standard
Read Less Info
Want to know what your home might be worth? Contact us for a FREE valuation!

Our team is ready to help you sell your home for the highest possible price ASAP

Bought with Sridevi Miriyala • Maram Realty, LLC
GET MORE INFORMATION





