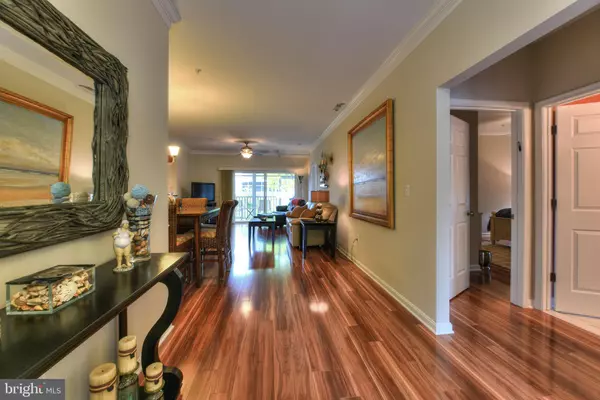For more information regarding the value of a property, please contact us for a free consultation.
Key Details
Sold Price $439,000
Property Type Single Family Home
Sub Type Unit/Flat/Apartment
Listing Status Sold
Purchase Type For Sale
Square Footage 1,437 sqft
Price per Sqft $305
Subdivision Villas At Bay Crossing
MLS Listing ID DESU2021820
Sold Date 07/21/22
Style Contemporary
Bedrooms 3
Full Baths 2
HOA Fees $385/ann
HOA Y/N Y
Abv Grd Liv Area 1,437
Originating Board BRIGHT
Year Built 2005
Annual Tax Amount $838
Tax Year 2021
Lot Dimensions 0.00 x 0.00
Property Description
THE PERFECT BEACH RETREATJUST IN TIME FOR SUMMER! This end-unit, 3-bedroom, 2-bathroom condo east of Route 1 offers ideal living and a perfect location. Highlights include a garage and a large screened-in porch overlooking the pondthe perfect spot to relax and entertain. The entire unit has been fully renovated with beautiful LVP flooring, new light fixtures and window treatments, a screen door, a condenser, and fresh paint. Moreover, the kitchen features new granite countertops, cabinetry, stainless-steel appliances, and custom lighting. The primary bedroom boasts a walk-in closet, en-suite bathroom with tub shower and granite countertop, and separate entrance. This condo is only a few blocks to Bethany Blues, Crooked Hammock, Bushels Crab House, Midway Shopping Center, and Par 3 Golf. Additionally, it is just minutes from Lewes Beach (3.7 miles), Cape Henlopen State Park (6.4 miles), and Cape MayLewes Ferry (3.9 miles). Villas at Bay Crossings amenities include a community pool. With an estimated summer rental income of $34,800, this unit would make an excellent investment property. Book your showing today!
Location
State DE
County Sussex
Area Lewes Rehoboth Hundred (31009)
Zoning C-1
Rooms
Main Level Bedrooms 3
Interior
Interior Features Ceiling Fan(s), Combination Dining/Living, Entry Level Bedroom, Family Room Off Kitchen, Stall Shower, Walk-in Closet(s)
Hot Water Electric
Heating Heat Pump(s)
Cooling Central A/C
Equipment Dishwasher, Disposal, Dryer, Microwave, Oven/Range - Electric, Refrigerator, Stainless Steel Appliances, Washer, Water Heater
Appliance Dishwasher, Disposal, Dryer, Microwave, Oven/Range - Electric, Refrigerator, Stainless Steel Appliances, Washer, Water Heater
Heat Source Electric
Exterior
Exterior Feature Porch(es), Screened
Garage Garage - Front Entry
Garage Spaces 21.0
Parking On Site 2
Amenities Available Pool - Outdoor
Waterfront N
Water Access N
View Pond
Accessibility 2+ Access Exits
Porch Porch(es), Screened
Parking Type Attached Garage, Parking Lot
Attached Garage 1
Total Parking Spaces 21
Garage Y
Building
Story 1
Unit Features Garden 1 - 4 Floors
Sewer Public Sewer
Water Public
Architectural Style Contemporary
Level or Stories 1
Additional Building Above Grade, Below Grade
New Construction N
Schools
School District Cape Henlopen
Others
HOA Fee Include Common Area Maintenance,Ext Bldg Maint,Lawn Maintenance,Pool(s),Road Maintenance,Snow Removal,Trash
Senior Community No
Tax ID 334-06.00-70.01-807
Ownership Condominium
Special Listing Condition Standard
Read Less Info
Want to know what your home might be worth? Contact us for a FREE valuation!

Our team is ready to help you sell your home for the highest possible price ASAP

Bought with JoAnne Sandra Cartanza • First Class Properties
GET MORE INFORMATION





