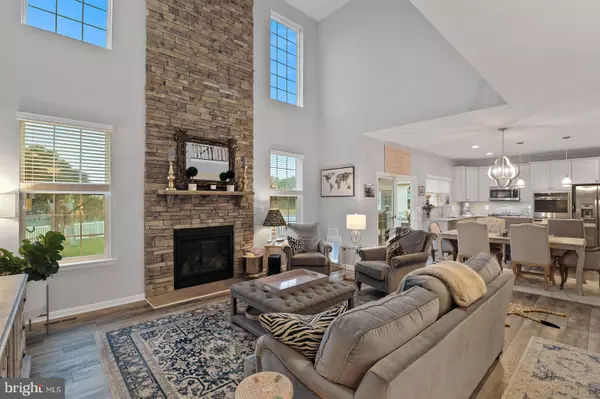For more information regarding the value of a property, please contact us for a free consultation.
Key Details
Sold Price $500,000
Property Type Single Family Home
Sub Type Detached
Listing Status Sold
Purchase Type For Sale
Square Footage 2,750 sqft
Price per Sqft $181
Subdivision Chestnut Ridge
MLS Listing ID DEKT2001758
Sold Date 09/24/21
Style Colonial
Bedrooms 4
Full Baths 3
Half Baths 1
HOA Fees $52/ann
HOA Y/N Y
Abv Grd Liv Area 2,750
Originating Board BRIGHT
Year Built 2019
Annual Tax Amount $1,577
Tax Year 2020
Lot Size 0.270 Acres
Acres 0.27
Lot Dimensions 94.21 x 150.04
Property Description
Do not miss this upgraded and immaculate Delaware model in Chestnut Ridge!! Situated on a premium lot backing to trees, the home is spectacular inside and out. As you enter the welcoming entry foyer you are flanked by the sitting room and formal dining room that have been improved with designer paint, new fixtures, and custom blinds. Ahead you will find the inviting and sunny great room with soaring cathedral ceilings and two-story stacked stone gas fireplace which is open to the kitchen and eat-in area. The gourmet kitchen boasts an upgraded stainless appliance package, center island, granite tops, and subway tiled backsplash and large pantry. On the entry level you will also find the home office conveniently tucked away but close to everything, as well as a half bath. The second floor features the primary bedroom with luxury bath and huge walk-in closet including additional designer fixtures and detail that set this home apart from others. The additional 3 bedrooms are also found on this floor which have been elegantly improved as well. This home also includes a finished basement with ample entertaining room, workout space, and room to play. The media area features a wet bar with wine cooler, cabinetry, and tiled backsplash. The lower level also has additional storage room. This home has been professionally landscaped with additional improvements for your outdoor living enjoyment. The maintenance-free rear deck is the perfect spot for relaxing or having your morning cup of coffee, and the rear yard includes a spacious sitting area with a firepit for some time under the stars. The rear yard is fenced. There is nothing to do but move in. Schedule your tour today!!
Location
State DE
County Kent
Area Caesar Rodney (30803)
Zoning AC
Rooms
Other Rooms Living Room, Dining Room, Primary Bedroom, Bedroom 2, Bedroom 3, Bedroom 4, Kitchen, Family Room, Library, Exercise Room, Recreation Room, Storage Room
Basement Interior Access, Sump Pump, Partially Finished
Interior
Interior Features Attic, Dining Area, Family Room Off Kitchen, Floor Plan - Open, Kitchen - Island, Walk-in Closet(s)
Hot Water Electric
Heating Central, Forced Air, Programmable Thermostat
Cooling Central A/C, Energy Star Cooling System, Programmable Thermostat
Flooring Carpet, Luxury Vinyl Plank
Fireplaces Number 1
Fireplaces Type Gas/Propane, Stone
Equipment Built-In Microwave, Dishwasher, Disposal, ENERGY STAR Refrigerator, Exhaust Fan, Icemaker, Microwave, Stainless Steel Appliances
Furnishings No
Fireplace Y
Window Features Double Pane,Energy Efficient,ENERGY STAR Qualified,Insulated,Low-E,Screens,Vinyl Clad
Appliance Built-In Microwave, Dishwasher, Disposal, ENERGY STAR Refrigerator, Exhaust Fan, Icemaker, Microwave, Stainless Steel Appliances
Heat Source Natural Gas
Laundry Hookup
Exterior
Exterior Feature Deck(s)
Garage Garage - Front Entry, Inside Access
Garage Spaces 6.0
Fence Rear, Vinyl
Utilities Available Under Ground
Amenities Available Club House, Fitness Center, Jog/Walk Path, Party Room, Pool - Outdoor, Swimming Pool, Exercise Room
Waterfront N
Water Access N
View Trees/Woods
Roof Type Shingle
Street Surface Black Top
Accessibility 2+ Access Exits
Porch Deck(s)
Parking Type Attached Garage, Driveway, On Street
Attached Garage 2
Total Parking Spaces 6
Garage Y
Building
Story 2
Foundation Concrete Perimeter, Passive Radon Mitigation
Sewer Public Sewer
Water Public
Architectural Style Colonial
Level or Stories 2
Additional Building Above Grade
Structure Type 9'+ Ceilings,Dry Wall
New Construction N
Schools
Elementary Schools Allen Frear
Middle Schools Postlethwait
High Schools Caesar Rodney
School District Caesar Rodney
Others
HOA Fee Include Common Area Maintenance,Road Maintenance,Snow Removal,Pool(s)
Senior Community No
Tax ID NM-00-11203-10-6600-000
Ownership Fee Simple
SqFt Source Estimated
Security Features Carbon Monoxide Detector(s),Smoke Detector
Acceptable Financing Cash, Conventional, VA
Horse Property N
Listing Terms Cash, Conventional, VA
Financing Cash,Conventional,VA
Special Listing Condition Standard
Read Less Info
Want to know what your home might be worth? Contact us for a FREE valuation!

Our team is ready to help you sell your home for the highest possible price ASAP

Bought with Allan L Rathbun • Lester Realty
GET MORE INFORMATION





