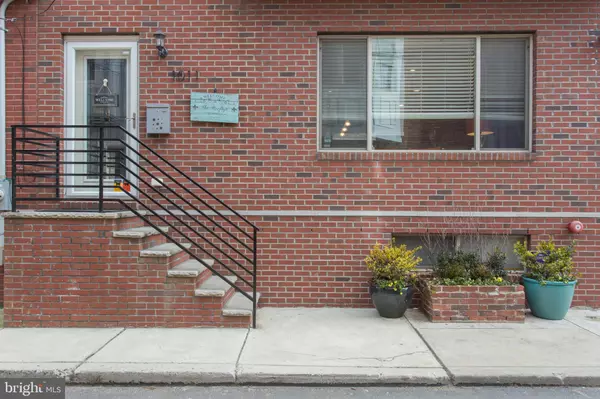Bought with Patrick G Campbell • Compass RE
For more information regarding the value of a property, please contact us for a free consultation.
Key Details
Sold Price $600,000
Property Type Single Family Home
Sub Type Twin/Semi-Detached
Listing Status Sold
Purchase Type For Sale
Square Footage 2,103 sqft
Price per Sqft $285
Subdivision Queen Village
MLS Listing ID PAPH980632
Sold Date 04/15/21
Style Contemporary
Bedrooms 3
Full Baths 3
HOA Y/N N
Abv Grd Liv Area 2,103
Year Built 2012
Available Date 2021-01-29
Annual Tax Amount $2,042
Tax Year 2020
Lot Size 866 Sqft
Acres 0.02
Lot Dimensions 25.38 x 38.94
Property Sub-Type Twin/Semi-Detached
Source BRIGHT
Property Description
THE ONE YOU'VE BEEN WAITING FOR! Model-home condition and luxurious upgrades with over 2500 total finished square feet, premium construction quality, and astounding outdoor living space! Immaculate. Leaded-glass entry with soaring 3-story entryway, wide-open main-floor living area with solid oak hardwoods, decorator fireplace, dual picture windows for superb front-to-back natural light, formal dining area with designer chandelier, dramatic open-tread staircase with wrought-iron balusters. Fabulous kitchen with two-tiered center island, 4-person breakfast bar, chic pendant lighting, handsome 42" cherry-stained cabinetry, granite surfaces, mosaic tile backsplash, sleek stainless appliances, double-door pantry, coat closet, sliders to quaint courtyard for BBQ grill or small table. 2nd level features striking "floating" architectural hallway with hardwoods and open railings, generous guest bedrooms with terrific natural light, abundant closet space, sumptuous full bath with sophisticated tilework, furniture-style vanity with storage, glassed walk-in shower, 2nd-floor laundry. Opulent 3rd-level owner's suite with sprawling sleeping quarters, dressing room-style walk-in closet with solid-wood drawers and organizers, spa-like bath with double-bowl vanity, vessel sinks, huge frameless glass shower, heated Jacuzzi tub, ceramic surround. Won't-believe-your-eyes-massive roof deck with panoramic views and multiple outdoor entertaining areas. Delightful finished lower level with full bathroom and additional storage. Quiet, no-through street offers the best of both worlds - premium Queen Village location without the hustle/bustle and street noise. 1 full year tax abatement remaining. This one checks off every single box! Shows beautifully!
Location
State PA
County Philadelphia
Area 19123 (19123)
Zoning RM1
Direction West
Rooms
Basement Other
Interior
Interior Features Built-Ins, Combination Dining/Living, Combination Kitchen/Dining, Combination Kitchen/Living, Crown Moldings, Floor Plan - Open, Kitchen - Island, Primary Bath(s), Recessed Lighting, Soaking Tub, Stall Shower, Walk-in Closet(s), WhirlPool/HotTub, Wood Floors
Hot Water Electric
Heating Heat Pump - Electric BackUp
Cooling Central A/C
Flooring Hardwood
Equipment Built-In Microwave, Dishwasher, Disposal, Dryer - Front Loading, Extra Refrigerator/Freezer, Oven - Double, Oven/Range - Electric, Range Hood, Stainless Steel Appliances, Washer - Front Loading, Water Heater
Fireplace N
Window Features Bay/Bow,Casement,Energy Efficient
Appliance Built-In Microwave, Dishwasher, Disposal, Dryer - Front Loading, Extra Refrigerator/Freezer, Oven - Double, Oven/Range - Electric, Range Hood, Stainless Steel Appliances, Washer - Front Loading, Water Heater
Heat Source Electric
Laundry Upper Floor
Exterior
Exterior Feature Deck(s), Roof
Water Access N
Roof Type Fiberglass,Flat
Accessibility None
Porch Deck(s), Roof
Garage N
Building
Story 4
Sewer Public Sewer
Water Public
Architectural Style Contemporary
Level or Stories 4
Additional Building Above Grade, Below Grade
New Construction N
Schools
Elementary Schools George W. Nebinger School
Middle Schools George W. Nebinger School
High Schools Horace Furness
School District The School District Of Philadelphia
Others
Senior Community No
Tax ID 021437230
Ownership Fee Simple
SqFt Source Assessor
Security Features Electric Alarm
Special Listing Condition Standard
Read Less Info
Want to know what your home might be worth? Contact us for a FREE valuation!

Our team is ready to help you sell your home for the highest possible price ASAP





