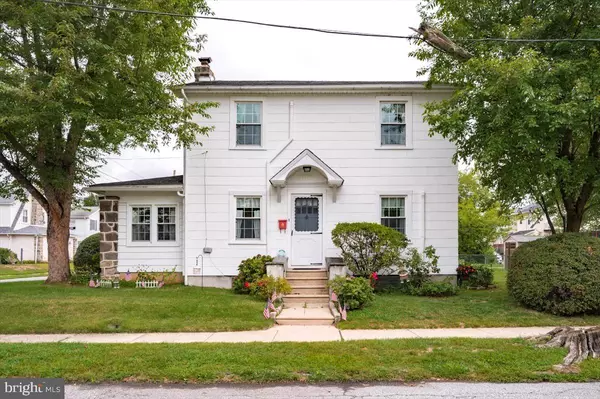For more information regarding the value of a property, please contact us for a free consultation.
Key Details
Sold Price $255,000
Property Type Single Family Home
Sub Type Detached
Listing Status Sold
Purchase Type For Sale
Square Footage 1,402 sqft
Price per Sqft $181
Subdivision None Available
MLS Listing ID PADE2033724
Sold Date 10/18/22
Style Colonial,Traditional
Bedrooms 3
Full Baths 1
HOA Y/N N
Abv Grd Liv Area 1,402
Originating Board BRIGHT
Year Built 1928
Annual Tax Amount $4,561
Tax Year 2021
Lot Size 5,663 Sqft
Acres 0.13
Lot Dimensions 45.00 x 95.00
Property Description
This home has been meticulously maintained by the sellers for over 60 years!
You will love the flow of the first floor entering the spacious living room into the oversized eat in kitchen/dining room combination with plenty of counterspace and updated kitchen cabinets.
Upstairs you fill find three bedrooms, a full hall bath and a pull-down step to a full floored attic for all your storage needs!
Conveniently located within a short walk to many stores, local schools, and parks. Take the train from Glenolden or the Norwood Station for a quick commute to Center City or drive yourself, I-95 is just minutes away providing easy access to Philadelphia.
Inspection report is available! Updated windows throughout! Roof is approximately 10 years young. New boiler was installed in 2016 and has been serviced regularly.
NOTE: Both exterior Storm doors, 2 new windows in the kitchen and the basement windows are being replaced within the next few weeks. Seller believes there is hardwood under all carpets except for the enclosed front porch area.
Location
State PA
County Delaware
Area Glenolden Boro (10421)
Zoning RESIDENTIAL
Rooms
Basement Unfinished
Interior
Interior Features Attic, Built-Ins, Kitchen - Eat-In, Carpet, Floor Plan - Traditional, Recessed Lighting, Wood Floors, Combination Kitchen/Dining
Hot Water Natural Gas
Heating Hot Water
Cooling Ductless/Mini-Split, Central A/C
Fireplaces Number 1
Fireplaces Type Gas/Propane
Equipment Dishwasher, Dryer, Refrigerator, Washer, Microwave
Fireplace Y
Appliance Dishwasher, Dryer, Refrigerator, Washer, Microwave
Heat Source Natural Gas
Laundry Basement
Exterior
Garage Spaces 2.0
Waterfront N
Water Access N
Accessibility 2+ Access Exits
Parking Type Driveway
Total Parking Spaces 2
Garage N
Building
Story 2
Foundation Brick/Mortar
Sewer Public Sewer
Water Public
Architectural Style Colonial, Traditional
Level or Stories 2
Additional Building Above Grade, Below Grade
New Construction N
Schools
School District Interboro
Others
Senior Community No
Tax ID 21-00-02091-00
Ownership Fee Simple
SqFt Source Assessor
Acceptable Financing Conventional, Cash, FHA, VA
Listing Terms Conventional, Cash, FHA, VA
Financing Conventional,Cash,FHA,VA
Special Listing Condition Standard
Read Less Info
Want to know what your home might be worth? Contact us for a FREE valuation!

Our team is ready to help you sell your home for the highest possible price ASAP

Bought with Bex Schaffer • Long & Foster Real Estate, Inc.
GET MORE INFORMATION





