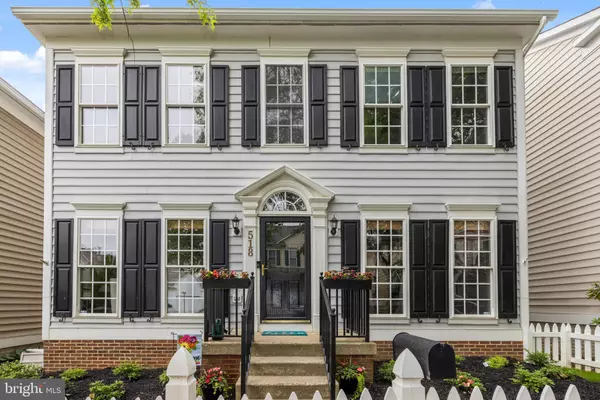For more information regarding the value of a property, please contact us for a free consultation.
Key Details
Sold Price $1,010,000
Property Type Single Family Home
Sub Type Detached
Listing Status Sold
Purchase Type For Sale
Square Footage 3,800 sqft
Price per Sqft $265
Subdivision Lakelands
MLS Listing ID MDMC2049728
Sold Date 07/27/22
Style Colonial
Bedrooms 4
Full Baths 3
Half Baths 1
HOA Fees $105/mo
HOA Y/N Y
Abv Grd Liv Area 2,900
Originating Board BRIGHT
Year Built 2002
Annual Tax Amount $9,883
Tax Year 2022
Lot Size 3,564 Sqft
Acres 0.08
Property Description
**Offers due Sunday 6/19 at 6PM** Dont miss this stunning 4-bed, 3.5-bath single family home with upgrades galore in the highly sought-after Lakelands! Enter into the grand two-story foyer with beautiful engineered hardwood floors (2021), plenty of natural light and updated light fixtures throughout the main level, including formal dining room, living room, family room, sitting area, and kitchen. The Chef's kitchen boasts beautiful white cabinetry, custom tiled backsplash (2019), granite countertop, stainless steel appliances, and large island with pendant lighting, perfect for enjoying your morning coffee or entertaining guests. Rarely-available family room addition on the rear of the home is ideally-situated to enjoy your favorite book by the gas fireplace with built-in bookcases and peaceful yard views. Powder room and laundry room are conveniently located on the main level. When ready to unwind, head up to the large Owner's Suite featuring hardwood floors, sitting area, walk-in closet with organization system and en-suite bath. The fully renovated (2019) spa-like ensuite bath offers a dual-sink vanity with large LED mirror, heated tiled floors, and walk-in shower with multi-head shower system and custom tile. Three additional generously-sized bedrooms and a second renovated full bath (2019) complete the upper level. Large lower level multi-purpose room with luxury vinyl plank flooring (2021), walkout access, extra storage space and beautifully renovated full-bath (2019) is the perfect layout for a potential in-law suite, au pair bedroom, or in-home office. Step outside to the lovely fully-fenced rear yard for a relaxing evening under the stars. Detached 2-car garage and driveway provide off-street parking for up to 4 cars. Recent improvements include new paint throughout (2019) and HVAC upgrades complete with UV lighting, HEPA filtering and dehumidifier (2021). Enjoy the endless Lakelands amenities including outdoor pool, tennis courts, clubhouse, playgrounds and more! Just steps to Whole Foods, Starbucks, restaurants, Cinepolis, and more.
Location
State MD
County Montgomery
Zoning MXD
Rooms
Basement Fully Finished, Walkout Level
Interior
Interior Features Combination Kitchen/Dining, Combination Kitchen/Living, Breakfast Area, Dining Area, Family Room Off Kitchen, Kitchen - Eat-In, Kitchen - Island, Recessed Lighting, Wood Floors, Upgraded Countertops, Ceiling Fan(s), Built-Ins, Crown Moldings, Floor Plan - Open, Kitchen - Gourmet
Hot Water Natural Gas
Heating Central
Cooling Central A/C
Flooring Hardwood, Luxury Vinyl Plank
Fireplaces Number 1
Fireplaces Type Gas/Propane
Equipment Built-In Microwave, Dishwasher, Disposal, Dryer, Oven - Wall, Refrigerator, Stainless Steel Appliances, Washer, Cooktop
Fireplace Y
Appliance Built-In Microwave, Dishwasher, Disposal, Dryer, Oven - Wall, Refrigerator, Stainless Steel Appliances, Washer, Cooktop
Heat Source Natural Gas
Exterior
Exterior Feature Patio(s)
Garage Garage - Rear Entry
Garage Spaces 4.0
Amenities Available Common Grounds, Pool - Outdoor, Tennis Courts, Fitness Center, Tot Lots/Playground, Club House, Jog/Walk Path
Waterfront N
Water Access N
Accessibility None
Porch Patio(s)
Parking Type Detached Garage, Driveway
Total Parking Spaces 4
Garage Y
Building
Story 3
Foundation Slab
Sewer Public Sewer
Water Public
Architectural Style Colonial
Level or Stories 3
Additional Building Above Grade, Below Grade
New Construction N
Schools
Elementary Schools Rachel Carson
Middle Schools Lakelands Park
High Schools Quince Orchard
School District Montgomery County Public Schools
Others
HOA Fee Include Common Area Maintenance,Management,Pool(s),Snow Removal,Trash
Senior Community No
Tax ID 160903319965
Ownership Fee Simple
SqFt Source Assessor
Special Listing Condition Standard
Read Less Info
Want to know what your home might be worth? Contact us for a FREE valuation!

Our team is ready to help you sell your home for the highest possible price ASAP

Bought with Valerie D Harnois • Long & Foster Real Estate, Inc.
GET MORE INFORMATION





