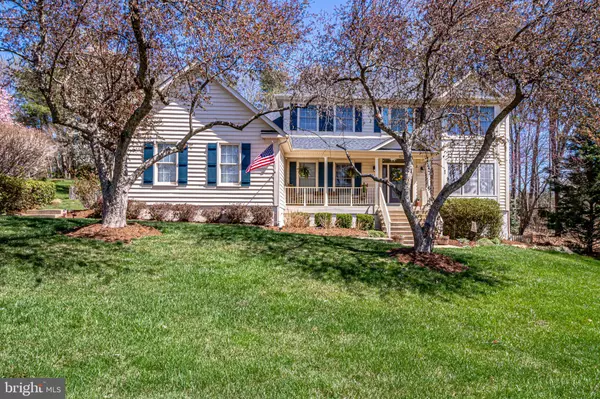For more information regarding the value of a property, please contact us for a free consultation.
Key Details
Sold Price $1,065,000
Property Type Single Family Home
Sub Type Detached
Listing Status Sold
Purchase Type For Sale
Square Footage 3,318 sqft
Price per Sqft $320
Subdivision Wrights Overlook
MLS Listing ID VAFX2058906
Sold Date 05/06/22
Style Colonial
Bedrooms 4
Full Baths 3
Half Baths 1
HOA Fees $8/ann
HOA Y/N Y
Abv Grd Liv Area 2,919
Originating Board BRIGHT
Year Built 1993
Annual Tax Amount $10,163
Tax Year 2021
Lot Size 0.990 Acres
Acres 0.99
Property Description
You are going to fall in love with this beautiful home and community! Updated & Gorgeous 4/5 bedroom colonial with 3 car garage, sits on a super private 1 acre homesite! High end kitchen renovation with Thermador appliances-Subzero refrigerator! Commercial grade cooktop! Family Room with gas fireplace. Formal Dining Room & Large Living Room and Library all on the main level. 4 nice size bedrooms on the upper level. Fully finished walk-out lower level has Recreation Room, Exercise room, 5th Bedroom/Den and tons of storage. Spend weekends grilling out on the tiered deck and fully fenced in backyard. The shed at the rear of the property has electricity. Hurry this home is perfect for entertaining! Offers due Monday April 4th 1pm.
Location
State VA
County Fairfax
Zoning 110
Rooms
Other Rooms Living Room, Dining Room, Primary Bedroom, Bedroom 2, Bedroom 3, Bedroom 4, Kitchen, Family Room, Foyer, Exercise Room, Laundry, Other, Office, Recreation Room, Storage Room, Workshop, Bathroom 2, Primary Bathroom, Additional Bedroom
Basement Side Entrance, Daylight, Full, Partially Finished, Walkout Level, Workshop, Windows, Sump Pump, Full
Interior
Interior Features Breakfast Area, Family Room Off Kitchen, Kitchen - Gourmet, Kitchen - Island, Kitchen - Eat-In, Primary Bath(s), Chair Railings, Upgraded Countertops, Crown Moldings, Wood Floors, Recessed Lighting, Attic, Ceiling Fan(s), Formal/Separate Dining Room, Pantry, Soaking Tub, Walk-in Closet(s)
Hot Water Natural Gas
Heating Forced Air, Programmable Thermostat, Heat Pump(s), Energy Star Heating System
Cooling Central A/C, Ceiling Fan(s), Programmable Thermostat, Energy Star Cooling System
Flooring Hardwood, Carpet
Fireplaces Number 1
Fireplaces Type Equipment, Mantel(s), Screen, Gas/Propane
Equipment Cooktop, Dishwasher, Disposal, Dryer, Exhaust Fan, Oven - Double, Oven - Wall, Oven/Range - Gas, Range Hood, Washer, Water Heater, Built-In Microwave, Cooktop - Down Draft, Oven - Self Cleaning, Refrigerator
Fireplace Y
Window Features Bay/Bow,Double Pane,Vinyl Clad,Double Hung
Appliance Cooktop, Dishwasher, Disposal, Dryer, Exhaust Fan, Oven - Double, Oven - Wall, Oven/Range - Gas, Range Hood, Washer, Water Heater, Built-In Microwave, Cooktop - Down Draft, Oven - Self Cleaning, Refrigerator
Heat Source Natural Gas
Laundry Main Floor, Lower Floor
Exterior
Exterior Feature Deck(s), Porch(es)
Garage Garage - Side Entry, Garage Door Opener, Inside Access, Oversized
Garage Spaces 8.0
Fence Rear
Utilities Available Under Ground
Amenities Available Common Grounds
Waterfront N
Water Access N
View Garden/Lawn, Trees/Woods
Roof Type Asphalt,Architectural Shingle
Accessibility None
Porch Deck(s), Porch(es)
Parking Type Off Street, Driveway, Attached Garage, On Street
Attached Garage 3
Total Parking Spaces 8
Garage Y
Building
Lot Description Backs to Trees, Landscaping, Partly Wooded, Private
Story 3
Foundation Permanent, Concrete Perimeter
Sewer Septic = # of BR
Water Public
Architectural Style Colonial
Level or Stories 3
Additional Building Above Grade, Below Grade
Structure Type Cathedral Ceilings,9'+ Ceilings
New Construction N
Schools
Elementary Schools Halley
Middle Schools South County
High Schools South County
School District Fairfax County Public Schools
Others
Senior Community No
Tax ID 1064 04 0039
Ownership Fee Simple
SqFt Source Assessor
Special Listing Condition Standard
Read Less Info
Want to know what your home might be worth? Contact us for a FREE valuation!

Our team is ready to help you sell your home for the highest possible price ASAP

Bought with David Tesorero • RE/MAX Allegiance
GET MORE INFORMATION





