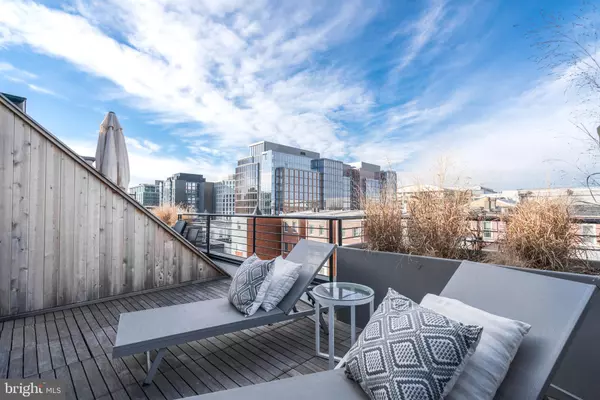For more information regarding the value of a property, please contact us for a free consultation.
Key Details
Sold Price $975,000
Property Type Condo
Sub Type Condo/Co-op
Listing Status Sold
Purchase Type For Sale
Square Footage 1,291 sqft
Price per Sqft $755
Subdivision Mount Vernon
MLS Listing ID DCDC2040870
Sold Date 04/22/22
Style Victorian
Bedrooms 2
Full Baths 2
Half Baths 1
Condo Fees $362/mo
HOA Y/N N
Abv Grd Liv Area 1,291
Originating Board BRIGHT
Year Built 2022
Annual Tax Amount $6,500
Tax Year 2021
Property Description
BRAND NEW 2BR+Den/2.5BA penthouse including parking for sale in Mount Vernon Square. Historic facade, but a contemporary feel inside, the unit is flooded with light and finished in sleek and modern detailing. This penthouse has it all. Host your friends and family for a cocktail and hors devours around the kitchen island with custom cabinetry, premium Bosch and Thermador appliances and gas cooking. White cabinets, quartz counters and white subway tile frame the sleek kitchen. High ceilings, wide-plank white oak floors and LED recessed lighting are throughout. Each room gives you the flexibility to determine the layout that best fits your needs - a home office, a master bedroom or second living area. Ample storage and custom closets. The baths are large and bright. The top floor features a large master suite with attached private bath with tub and separate shower. The private roof deck is spacious and features teak decking and built in planters. All this just steps away from Safeway, bars and restaurants and a eight minute walk to Capital One Arena. Just 2 blocks from the 395 tunnel and have your own dedicated parking spot. Commute by metro? You're just 2 blocks from the metro and access to the entire City.
Location
State DC
County Washington
Zoning ZN
Rooms
Other Rooms Den
Main Level Bedrooms 1
Interior
Hot Water Electric
Heating Heat Pump(s)
Cooling Central A/C
Heat Source Electric
Exterior
Garage Spaces 1.0
Amenities Available None
Waterfront N
Water Access N
Accessibility Other
Parking Type Off Street
Total Parking Spaces 1
Garage N
Building
Story 2
Unit Features Garden 1 - 4 Floors
Sewer Public Sewer
Water Public
Architectural Style Victorian
Level or Stories 2
Additional Building Above Grade, Below Grade
New Construction Y
Schools
School District District Of Columbia Public Schools
Others
Pets Allowed Y
HOA Fee Include Water,Trash,Sewer,Reserve Funds,Parking Fee
Senior Community No
Tax ID //
Ownership Condominium
Special Listing Condition Standard
Pets Description Dogs OK, Cats OK
Read Less Info
Want to know what your home might be worth? Contact us for a FREE valuation!

Our team is ready to help you sell your home for the highest possible price ASAP

Bought with David Wayne Evans • Compass
GET MORE INFORMATION





