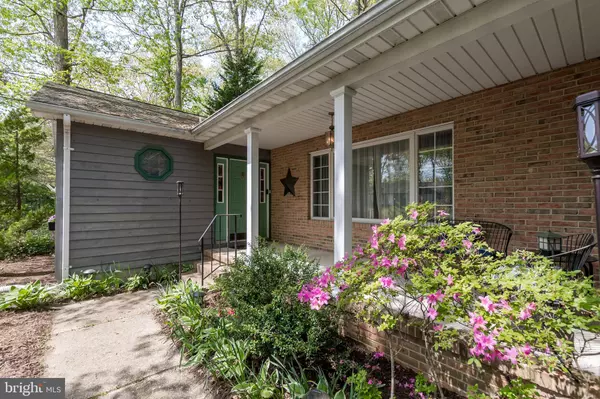For more information regarding the value of a property, please contact us for a free consultation.
Key Details
Sold Price $405,000
Property Type Single Family Home
Sub Type Detached
Listing Status Sold
Purchase Type For Sale
Square Footage 1,850 sqft
Price per Sqft $218
Subdivision Nassau Acres
MLS Listing ID DESU182204
Sold Date 06/14/21
Style Ranch/Rambler
Bedrooms 3
Full Baths 2
Half Baths 1
HOA Fees $16/ann
HOA Y/N Y
Abv Grd Liv Area 1,850
Originating Board BRIGHT
Year Built 1988
Annual Tax Amount $1,075
Tax Year 2020
Lot Size 0.260 Acres
Acres 0.26
Lot Dimensions 95.00 x 118.00
Property Description
You'll find this 3 bedroom, 2.5 bath, single level rancher is the perfect home whether you are looking for your primary residence or your vacation oasis. East of Route #1 - close to Lewes yet nestled in the woods - this home affords you the opportunity to engage in the hustle and bustle of coastal living or enjoy the retreat like setting where you can return home to unwind. The home boasts of a beautiful fireplace, formal dining room, large eat in kitchen, and just off the kitchen is a family room with vaulted ceilings and windows looking out onto your deck, patio, and mother nature. There is an outdoor shower to clean off after enjoying the beach, a comfortable 2 car garage with some extra elbow room, work bench, and an attached utility shed. The low maintenance landscaped areas, plantings, and beautiful flower beds add a warm and welcoming touch to the home. And for peace of mind, the crawl space is fully encapsulated with dehumidifier. Tucked away in a very quiet neighborhood, this home is the perfect escape in which to entertain or simply relax. Don't miss the opportunity to visit this home today!
Location
State DE
County Sussex
Area Lewes Rehoboth Hundred (31009)
Zoning MR
Rooms
Main Level Bedrooms 3
Interior
Interior Features Attic, Breakfast Area, Ceiling Fan(s), Dining Area, Entry Level Bedroom, Formal/Separate Dining Room, Kitchen - Eat-In, Skylight(s)
Hot Water Electric
Heating Forced Air, Heat Pump(s)
Cooling Central A/C
Flooring Laminated, Tile/Brick, Hardwood
Fireplaces Number 1
Fireplaces Type Brick, Fireplace - Glass Doors
Equipment Dishwasher, Microwave, Oven/Range - Gas, Refrigerator, Water Heater
Fireplace Y
Window Features Screens,Insulated
Appliance Dishwasher, Microwave, Oven/Range - Gas, Refrigerator, Water Heater
Heat Source Propane - Owned
Laundry Has Laundry
Exterior
Exterior Feature Deck(s), Porch(es), Patio(s)
Garage Additional Storage Area, Garage - Front Entry, Garage Door Opener, Inside Access
Garage Spaces 6.0
Waterfront N
Water Access N
Roof Type Architectural Shingle
Accessibility None
Porch Deck(s), Porch(es), Patio(s)
Parking Type Attached Garage, Driveway, Off Street
Attached Garage 2
Total Parking Spaces 6
Garage Y
Building
Lot Description Backs to Trees, Landscaping
Story 1
Foundation Crawl Space, Block
Sewer Gravity Sept Fld
Water Well
Architectural Style Ranch/Rambler
Level or Stories 1
Additional Building Above Grade, Below Grade
Structure Type Dry Wall
New Construction N
Schools
School District Cape Henlopen
Others
Pets Allowed Y
Senior Community No
Tax ID 334-01.00-235.00
Ownership Fee Simple
SqFt Source Assessor
Security Features Surveillance Sys
Acceptable Financing Cash, Conventional
Horse Property N
Listing Terms Cash, Conventional
Financing Cash,Conventional
Special Listing Condition Standard
Pets Description No Pet Restrictions
Read Less Info
Want to know what your home might be worth? Contact us for a FREE valuation!

Our team is ready to help you sell your home for the highest possible price ASAP

Bought with Dustin Parker • The Parker Group
GET MORE INFORMATION





