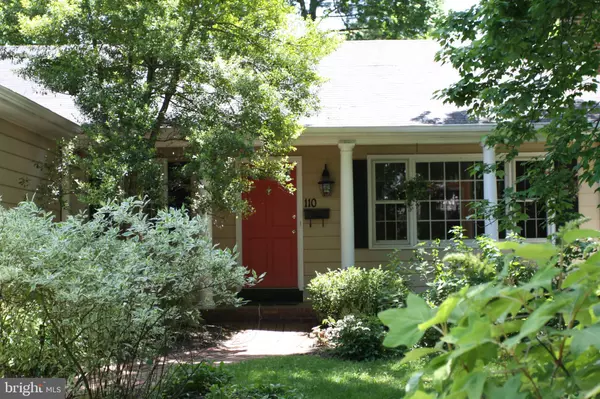For more information regarding the value of a property, please contact us for a free consultation.
Key Details
Sold Price $578,000
Property Type Single Family Home
Sub Type Detached
Listing Status Sold
Purchase Type For Sale
Square Footage 1,808 sqft
Price per Sqft $319
Subdivision Not On List
MLS Listing ID NJME2013858
Sold Date 07/29/22
Style Ranch/Rambler
Bedrooms 4
Full Baths 2
HOA Y/N N
Abv Grd Liv Area 1,808
Originating Board BRIGHT
Year Built 1974
Annual Tax Amount $14,158
Tax Year 2021
Lot Size 0.291 Acres
Acres 0.29
Lot Dimensions 0.00 x 0.00
Property Description
Back on the market and just as pretty as before! First floor living on this quiet street is where youll want to call home! You will be delightfully surprised at the spaciousness of this home once you cross the threshold. The natural light is wonderful and with summer's arrival, ferns and mint will fill the side yards. Views of flowering shrubs are present from just about every window! With 4 bedrooms and 2 full baths there is flexibility and room for everything! The kitchen is awash is morning light and the skylight provides natural light all day long! The screened porch off the family room is an oasis of calm and serenity surrounded by mature trees and songbirds. The charm of yesteryear and today blends with pocket doors, French doors, ceiling fans, recessed lighting, hardwood floors, crown molding, a wood burning fireplace and generous sized living spaces. A large unfinished basement and attic make room for all your storage needs. This home has been exceptionally maintained both inside and out. Walk to town or school, the location is central but without the traffic. The cottage entry will beckon you in, and the rest will convince you to call it home!
Location
State NJ
County Mercer
Area Pennington Boro (21108)
Zoning R-80
Direction North
Rooms
Other Rooms Living Room, Dining Room, Bedroom 2, Bedroom 3, Bedroom 4, Kitchen, Family Room, Bedroom 1, Bathroom 1, Bathroom 2, Screened Porch
Basement Unfinished, Windows, Sump Pump
Main Level Bedrooms 4
Interior
Interior Features Built-Ins, Ceiling Fan(s), Crown Moldings, Attic, Recessed Lighting, Walk-in Closet(s)
Hot Water Natural Gas
Heating Forced Air
Cooling Central A/C, Dehumidifier, Attic Fan, Programmable Thermostat
Flooring Hardwood
Fireplaces Number 1
Fireplace Y
Heat Source Natural Gas
Laundry Main Floor
Exterior
Exterior Feature Patio(s), Porch(es)
Parking Features Garage - Front Entry, Garage Door Opener
Garage Spaces 6.0
Fence Decorative
Utilities Available Above Ground, Under Ground
Water Access N
View Garden/Lawn
Roof Type Asphalt
Street Surface Paved
Accessibility None
Porch Patio(s), Porch(es)
Attached Garage 2
Total Parking Spaces 6
Garage Y
Building
Lot Description Front Yard, Landscaping, Rear Yard
Story 1
Foundation Block
Sewer Public Sewer
Water Public
Architectural Style Ranch/Rambler
Level or Stories 1
Additional Building Above Grade, Below Grade
New Construction N
Schools
Elementary Schools Toll Gate Grammar School
Middle Schools Timberlane M.S.
High Schools Hv Central
School District Hopewell Valley Regional Schools
Others
Senior Community No
Tax ID 08-00705-00010
Ownership Fee Simple
SqFt Source Assessor
Special Listing Condition Standard
Read Less Info
Want to know what your home might be worth? Contact us for a FREE valuation!

Our team is ready to help you sell your home for the highest possible price ASAP

Bought with Kenneth J. Kleest • BHHS Fox & Roach-Blue Bell




