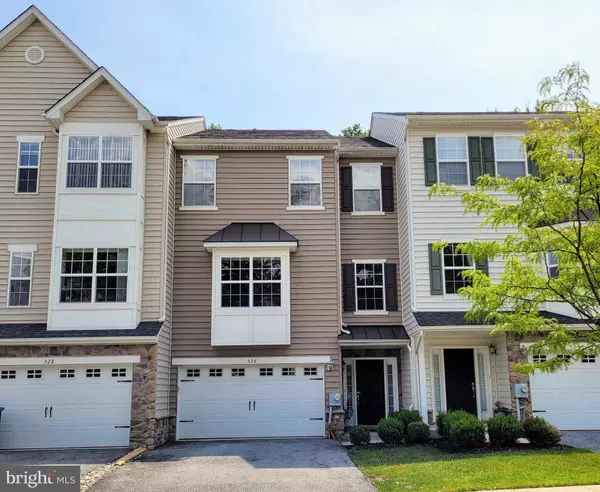For more information regarding the value of a property, please contact us for a free consultation.
Key Details
Sold Price $324,900
Property Type Townhouse
Sub Type Interior Row/Townhouse
Listing Status Sold
Purchase Type For Sale
Square Footage 2,875 sqft
Price per Sqft $113
Subdivision Hudson Village Condo
MLS Listing ID DENC2002678
Sold Date 08/25/21
Style Colonial
Bedrooms 3
Full Baths 2
Half Baths 2
HOA Fees $190/mo
HOA Y/N Y
Abv Grd Liv Area 2,875
Originating Board BRIGHT
Year Built 2009
Annual Tax Amount $2,644
Tax Year 2020
Lot Dimensions 0.00 x 0.00
Property Description
Spacious, contemporary, 3 Bed, 2 Full and 2 Half Bath in a large 3 story, beautiful townhome. This home is on the scenic circle of the community, with wooded views on both, the backyard as well as on the front. This home is one of the largest units in the Hudson village community. This entire unit is FRESHLY PAINTED completely with contemporary grey in all the three floors, with soothing white ceilings, baseboards, French door, doors, and windows. The main entrance door and frame has also been freshened up with premium paint, and the entry foyer is upgraded with modern, lavish, wood-look vinyl flooring. This location offers easy access to I-95, other major roadways, and closely located to Christiana Mall, Christiana Hospital, Schools, university, Shopping, and Dining areas. Enjoy low maintenance fees, including lawn care, community landscaping, snow removal, management fee, & much more. The lower level has a very nice finished multi-purpose room with a half bath that offers walk-out access to a nice backyard. The stairs lead to the expansive main level which boasts 9 ft ceilings with plenty of recess lights, and beautiful hardwood flooring with an electric fireplace. The entire house has upgraded cabinetry, matching the hardwood flooring. This level offers an open floor plan with a large living room, kitchen, and beautiful Kitchen island. The Kitchen has lots of counter space, a center island, a large eat-in area & a private deck with a grand oversized French door to enjoy summer evenings. The Kitchen is upgraded with a Granite countertop and Silver appliances. The upper level offers 3 large bedrooms. The large master suite has recessed lights, en-suite Jacuzzi bath tub, standing shower, dual sinks, and a wide reaching walk-in closet. The other 2 bedrooms are a very good size and share a common bathroom. All bathrooms on this floor are upgraded with granite top and tile flooring. This unit is one of the rarest in the community with the largest floor plan. This unit has a large 1 car parking, 2 driveway parking, and additional parking available next to this house. This House will not stay long. Dont miss this opportunity and schedule your visit immediately.
Location
State DE
County New Castle
Area Newark/Glasgow (30905)
Zoning NCPUD
Rooms
Basement Partial
Interior
Hot Water Natural Gas
Heating Forced Air
Cooling Central A/C
Fireplaces Number 1
Fireplace Y
Heat Source Natural Gas
Exterior
Parking Features Garage - Front Entry, Garage Door Opener, Inside Access
Garage Spaces 3.0
Water Access N
Accessibility None
Attached Garage 1
Total Parking Spaces 3
Garage Y
Building
Story 3
Sewer Public Sewer
Water Public
Architectural Style Colonial
Level or Stories 3
Additional Building Above Grade, Below Grade
New Construction N
Schools
School District Christina
Others
HOA Fee Include Common Area Maintenance,Lawn Maintenance,Snow Removal,Insurance,Reserve Funds
Senior Community No
Tax ID 09-029.00-027.C.0036
Ownership Fee Simple
SqFt Source Assessor
Special Listing Condition Standard
Read Less Info
Want to know what your home might be worth? Contact us for a FREE valuation!

Our team is ready to help you sell your home for the highest possible price ASAP

Bought with Gobinatha MuthugowderPalani • Tesla Realty Group, LLC




